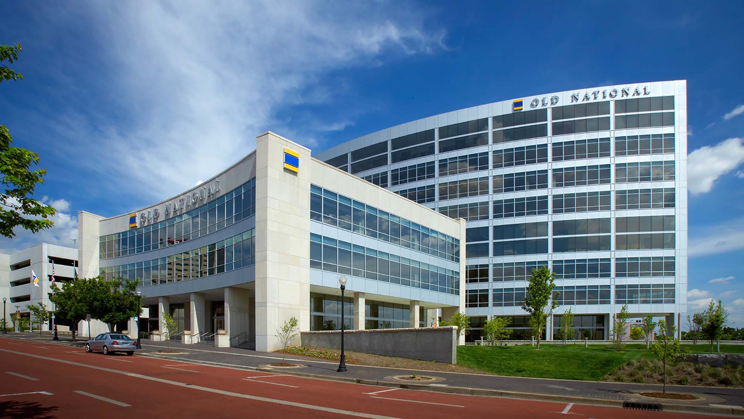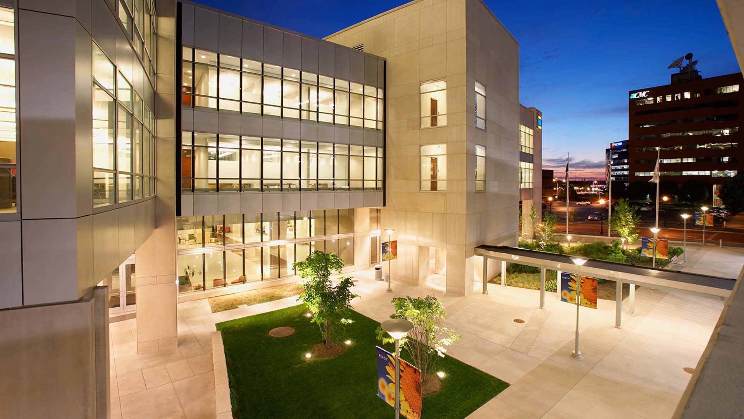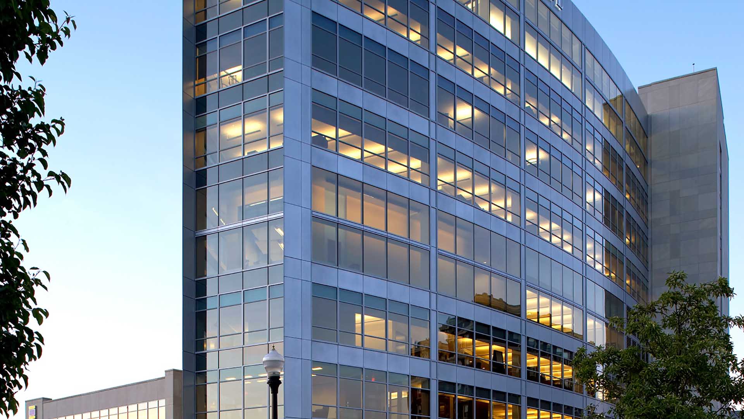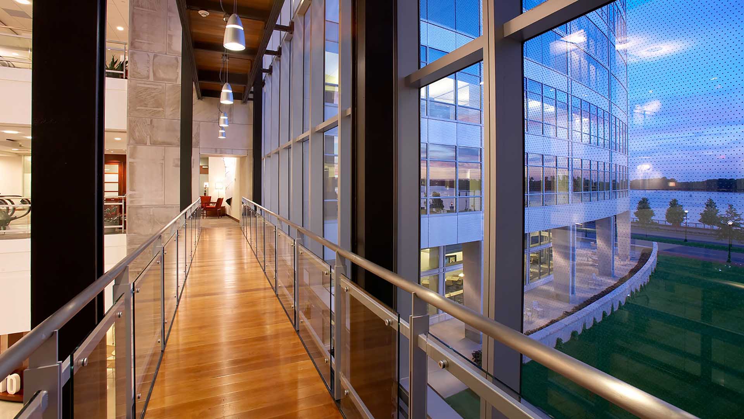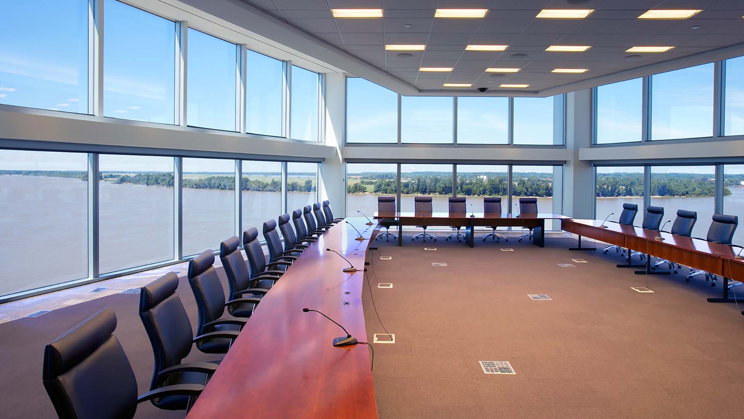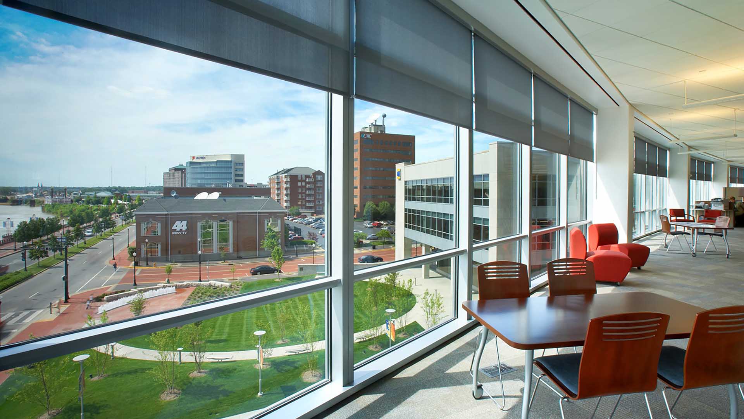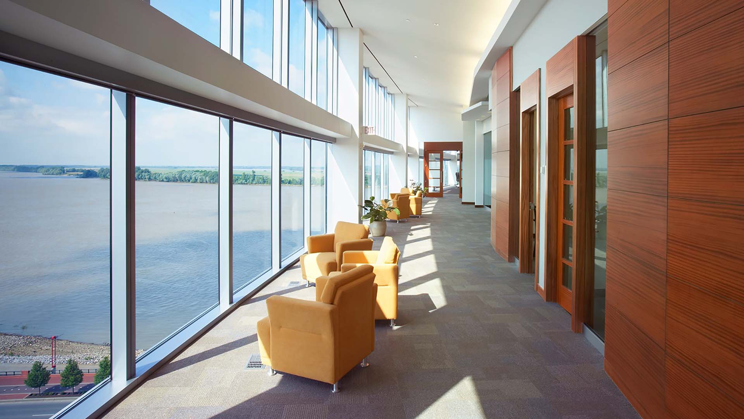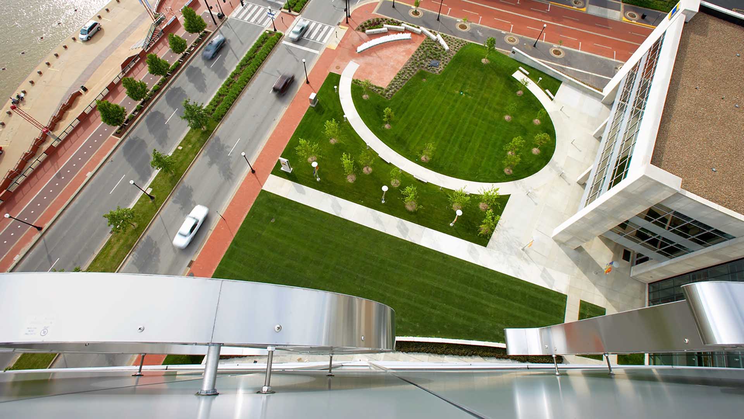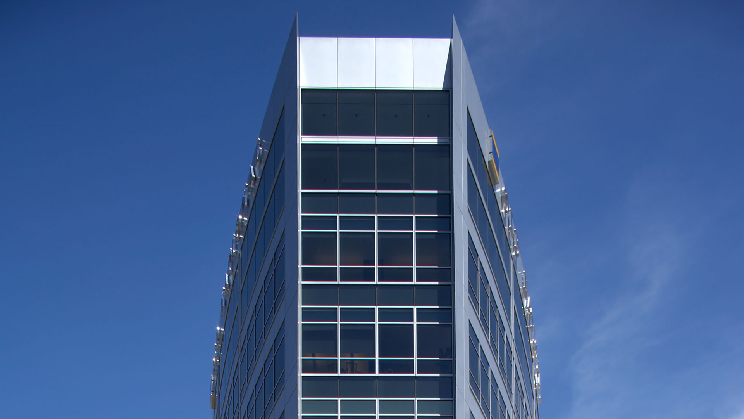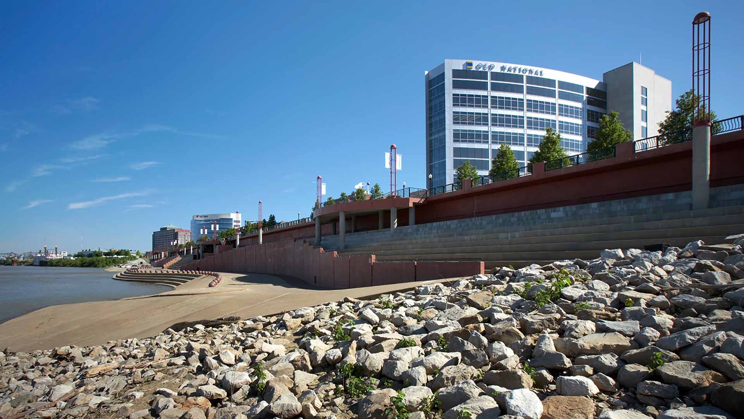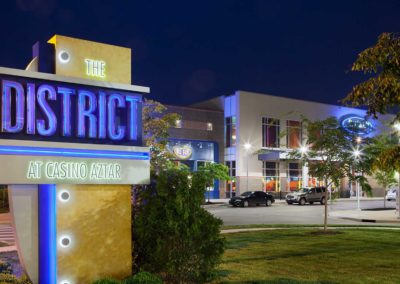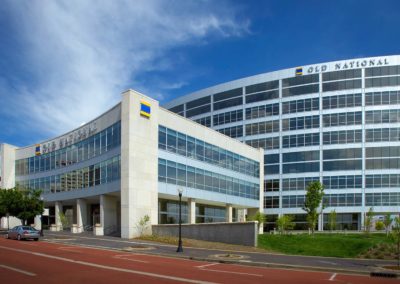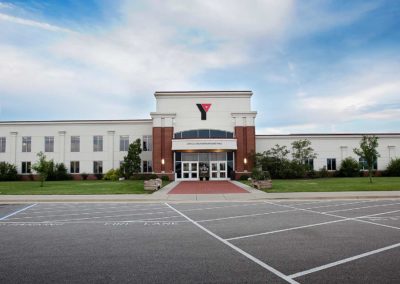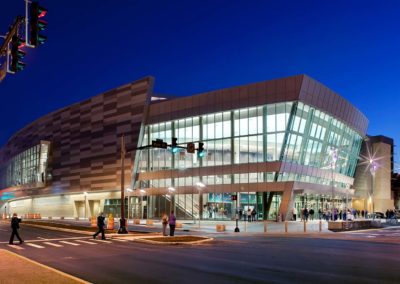OLD NATIONAL BANCORP
HeadquartersEVANSVILLE, INDIANA
TYPE
New Facility
SIZE
251,284 SF
COST
$55,000,000
COMING BACK HOME TO THE RIVERFRONT
IN ASSOCIATION WITH HOK ARCHITECTS
When Old National decided to relocate to their original historic site at the foot of Main Street on Evansville’s riverfront, VPS Architecture and its corporate consultant, HOK, were selected to lead them home.
The elegant, sleek lines of the final composition remind one of the prows of a ship, coming into the harbor. Glass, steel and limestone are combined flawlessly to create a refined, contemporary presentation. The three-story retail banking center takes its place along the Main Street walkway in scale with historic storefronts.
Old National’s eight-story tower is scaled and articulated to be a good neighbor, conserving views of properties further east. Separating the retail bank from the corporate tower is the Wayne Henning Atrium, overlooking Evansville’s riverfront. The atrium has become an iconic community space for receptions and banquet events.

