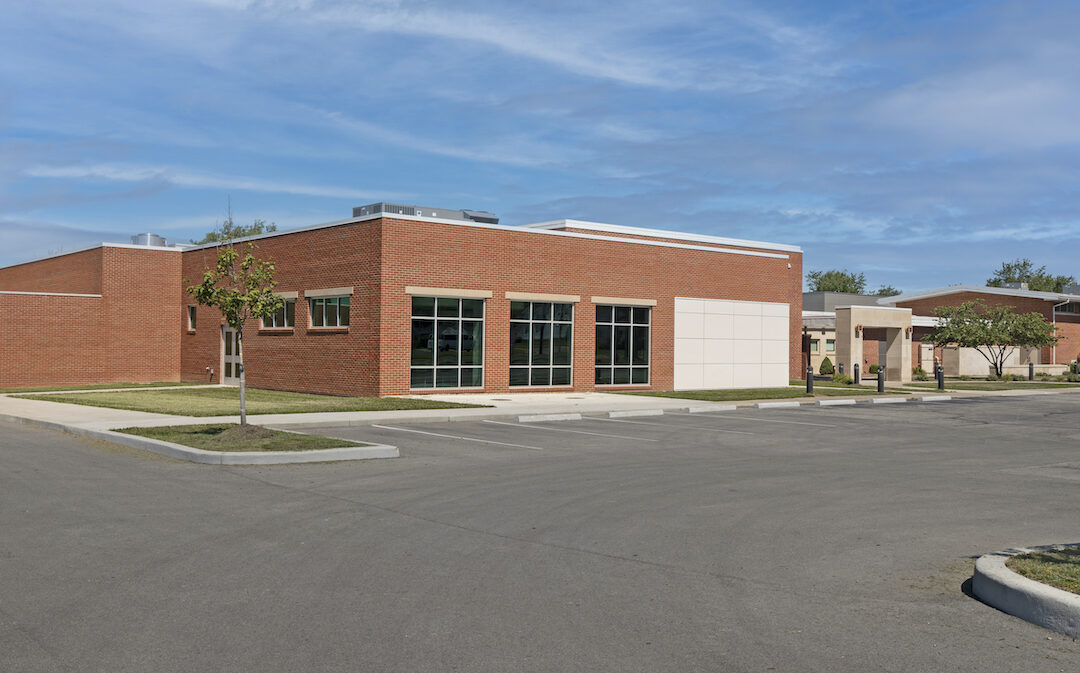

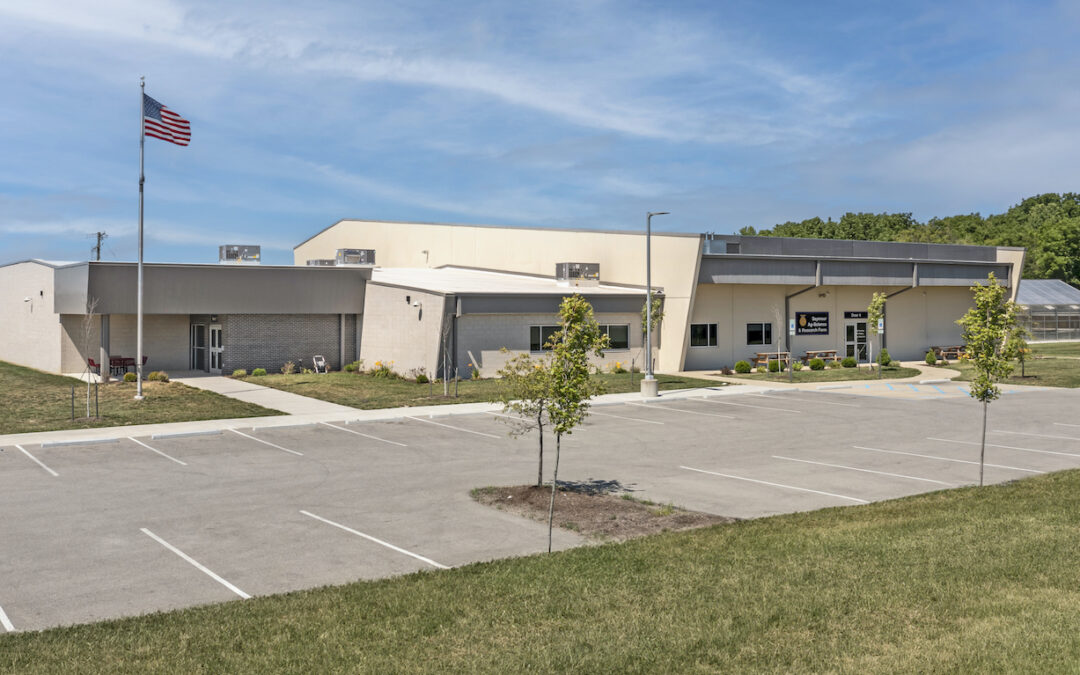
Seymour High School Agriculture-Science Facility Addition
SEYMOUR COMMUNITY SCHOOLS Seymour High School Agriculture-Science Facility SEYMOUR, INDIANA SIZE 19,300 SF COST $2.5M TYPE Addition In conjunction with the High School expansion, a rapidly growing CTE program has led Seymour Community Schools to expand the...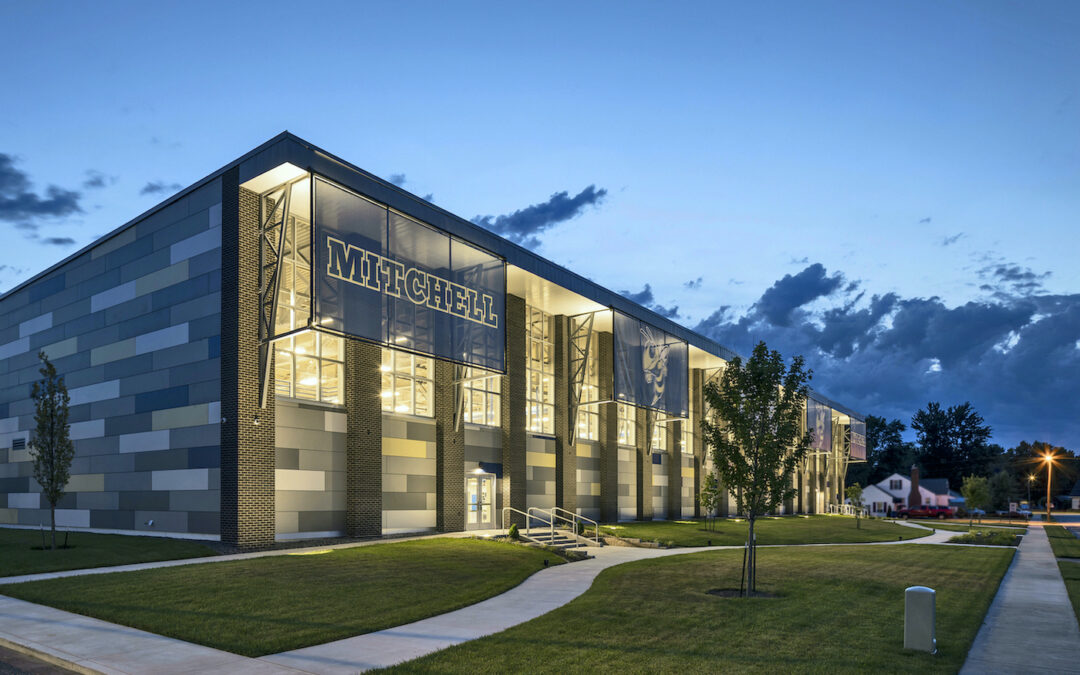
Mitchell Community Schools Auxiliary Gymnasium
The new Mitchell Community Schools Auxiliary Gymnasium is a 42,500 square foot facility that houses multiple uses across all MCS athletics programs.
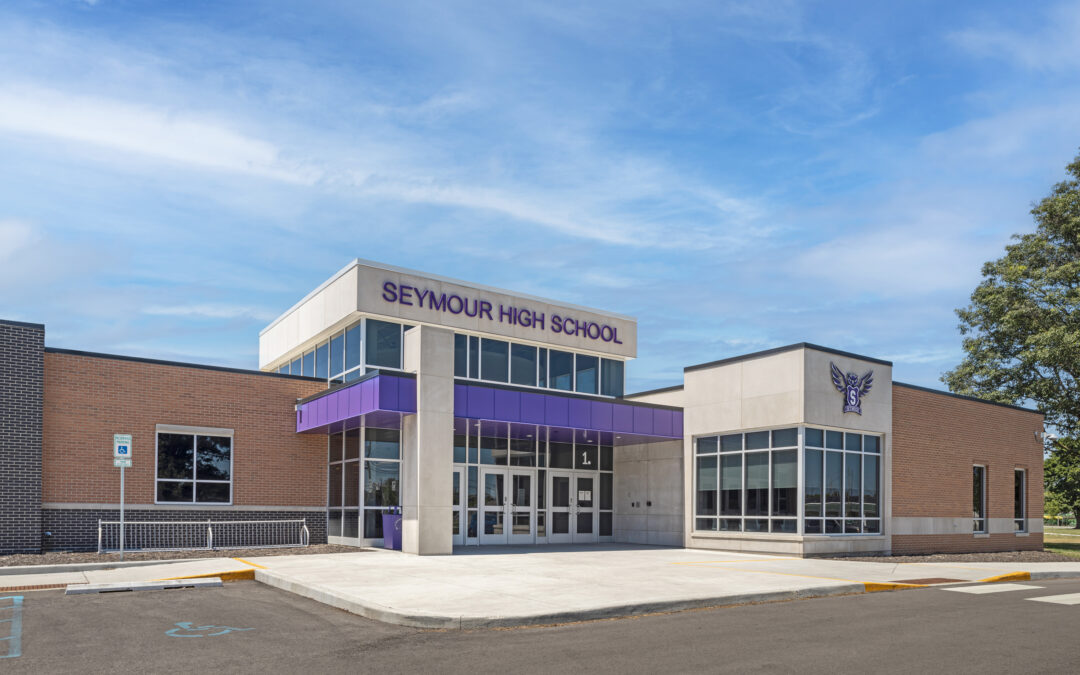
Seymour High School Addition
Seymour Community Schools is growing at a rapid pace and in need of additional educational space.
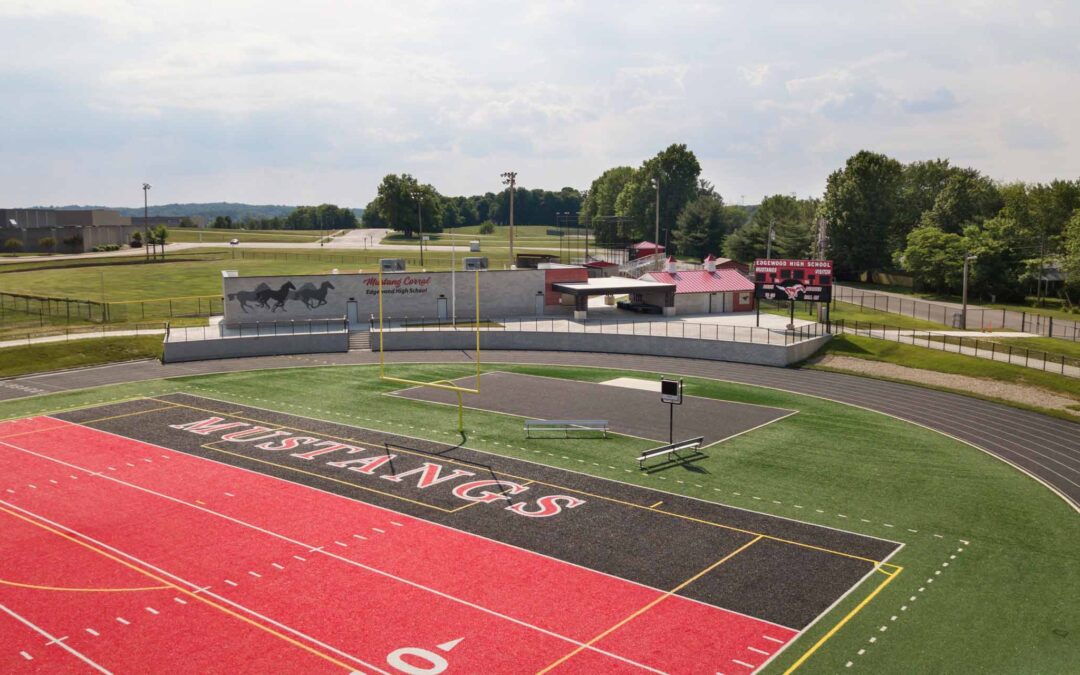
Edgewood High School Athletic Complex
The new turf’s vibrant color combination became the cornerstone of the project and provided an additional level of safety for the players.
