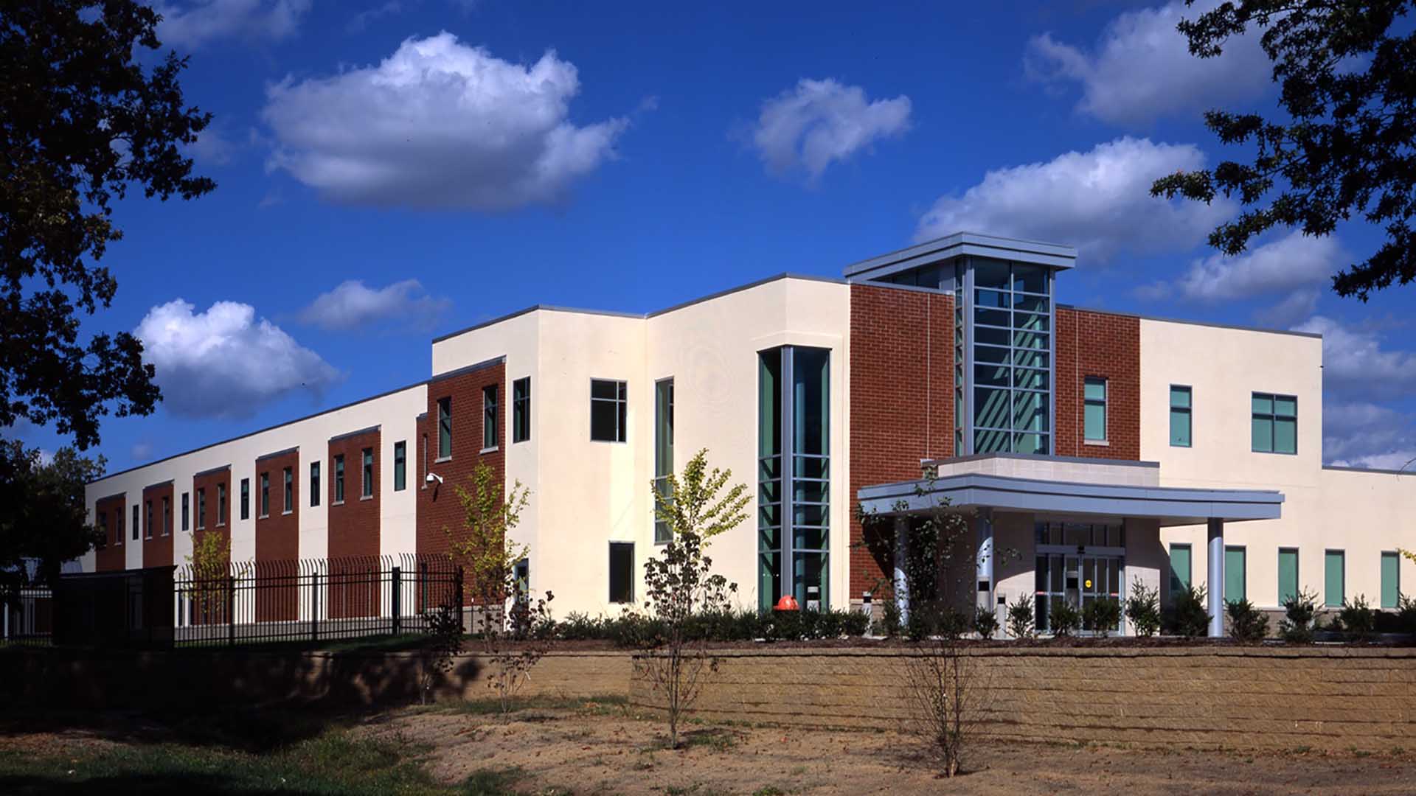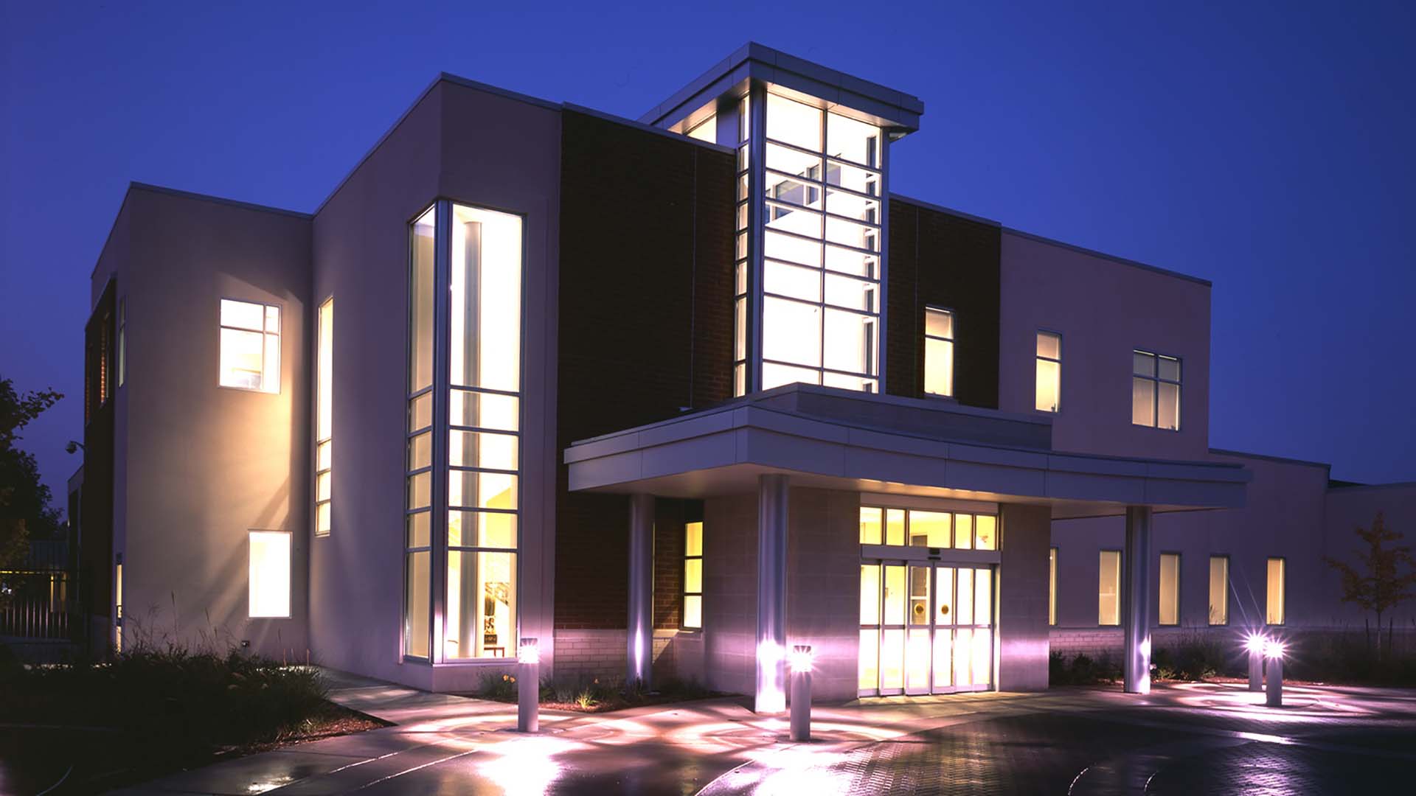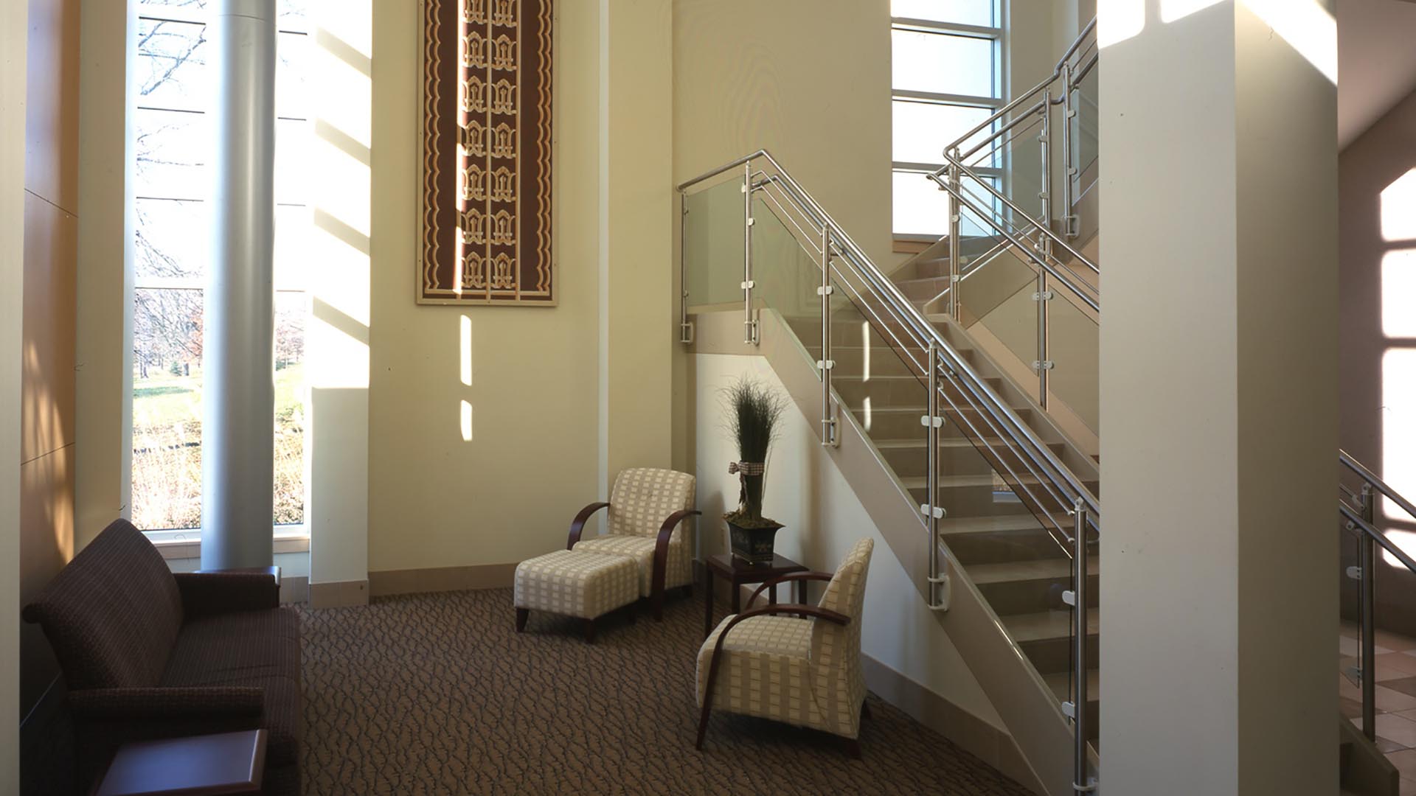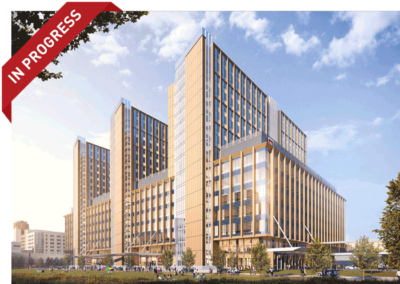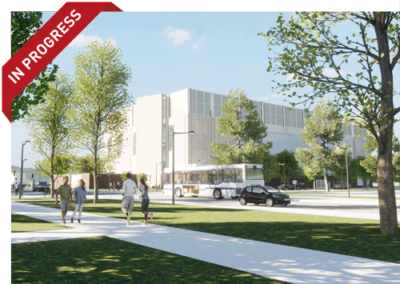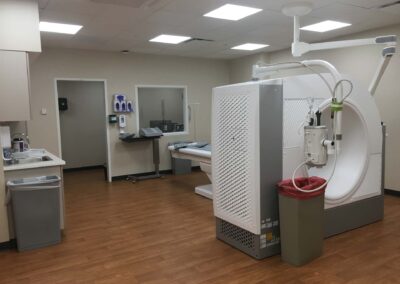INDIANA STATE BUILDING COMMISSION
Evansville State HospitalEVANSVILLE, INDIANA
TYPE
New Facility
SIZE
148,000 SF
COST
$22,800,000
DESIGN FOSTERING HEALING AND INDEPENDENCE
When the Department of Family and Social Services decided to demolish the original State Hospital, VPS Architecture was selected to design its replacement. The challenge was to provide a 225-bed psychiatric hospital that fostered healing and independence.
Teaming with HOK Medical of St. Louis, VPS designed a set of therapeutic spaces, living units and a treatment hall, customized for patient care and support. With a palette of healthy materials, VPS and HOK also created a system of secure, landscaped courtyards where patients can walk, exercise or meditate.
VPS used autoclaved aerated concrete (AAC) wall blocks and ceiling planks to economize on construction cost while producing a finished building that is superior in thermal performance, fire resistance and acoustical excellence. Daylight streams into nurse’s stations and day rooms, making them modern, warm, and calming.

