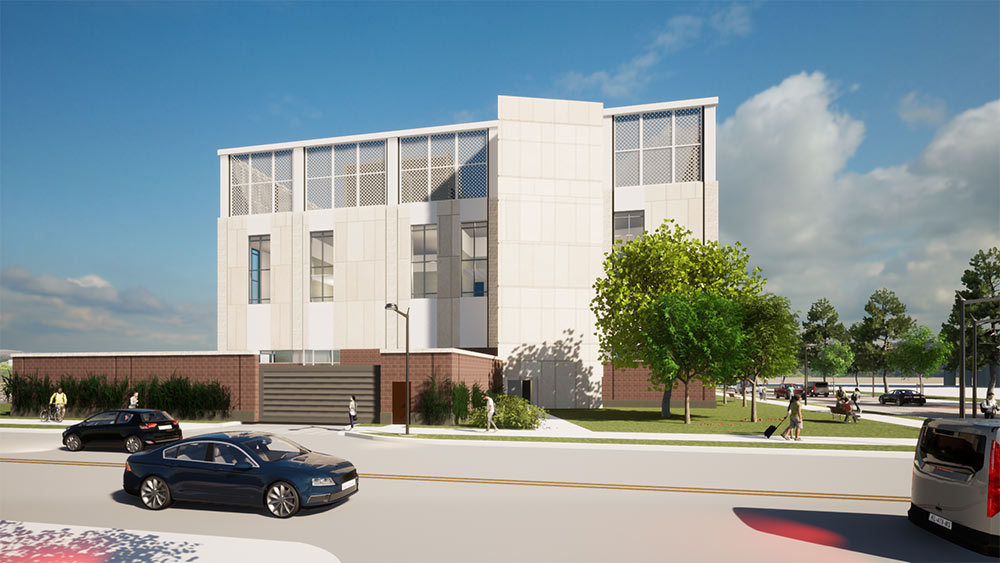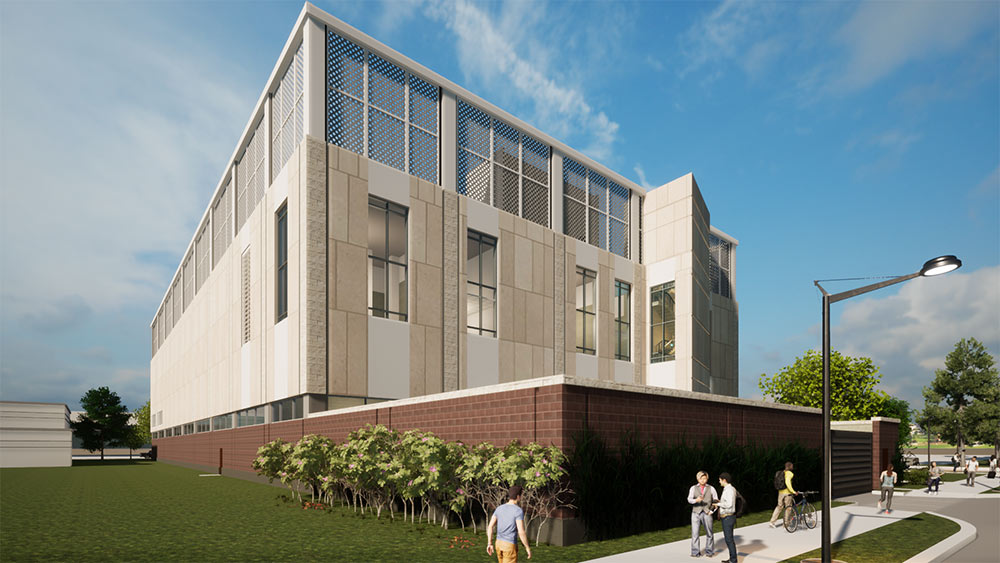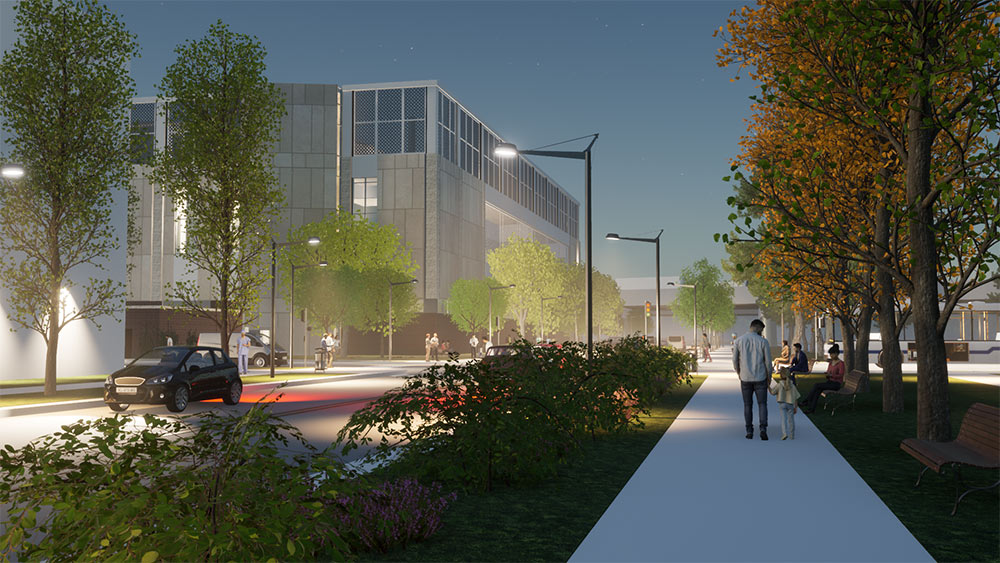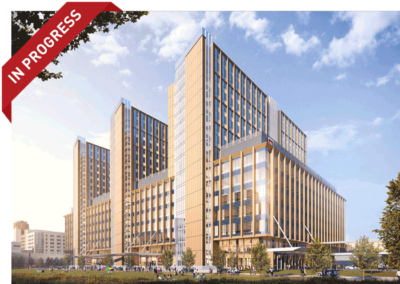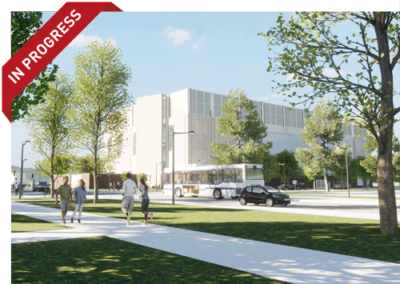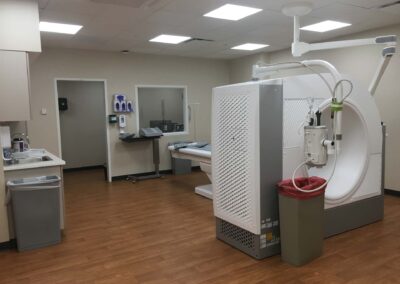IU Health
Central Utility PlantINDIANAPOLIS, INDIANA
SIZE
35,000 SF
COST
$110M
TYPE
New Facility
VPS is working alongside Applied Engineering as the Architect of Record on a Central Utility Plant (CUP) to support the new Indiana University Health Medical Center (IUHMC) in downtown Indianapolis. The CUP will be a two (2) level building encompassing mechanical, electrical, and plumbing equipment, offices, a locker room/break room and cooling towers. The design will take into consideration the interior experience for employees working in an industrial space that is utilized 24/7, 365 days of the year, including implementation of natural daylighting in staff support spaces throughout the facility. The architectural exterior design accommodates the utilitarian nature of the facility while staying sensitive to, and enhancing, the overall medical campus experience.


