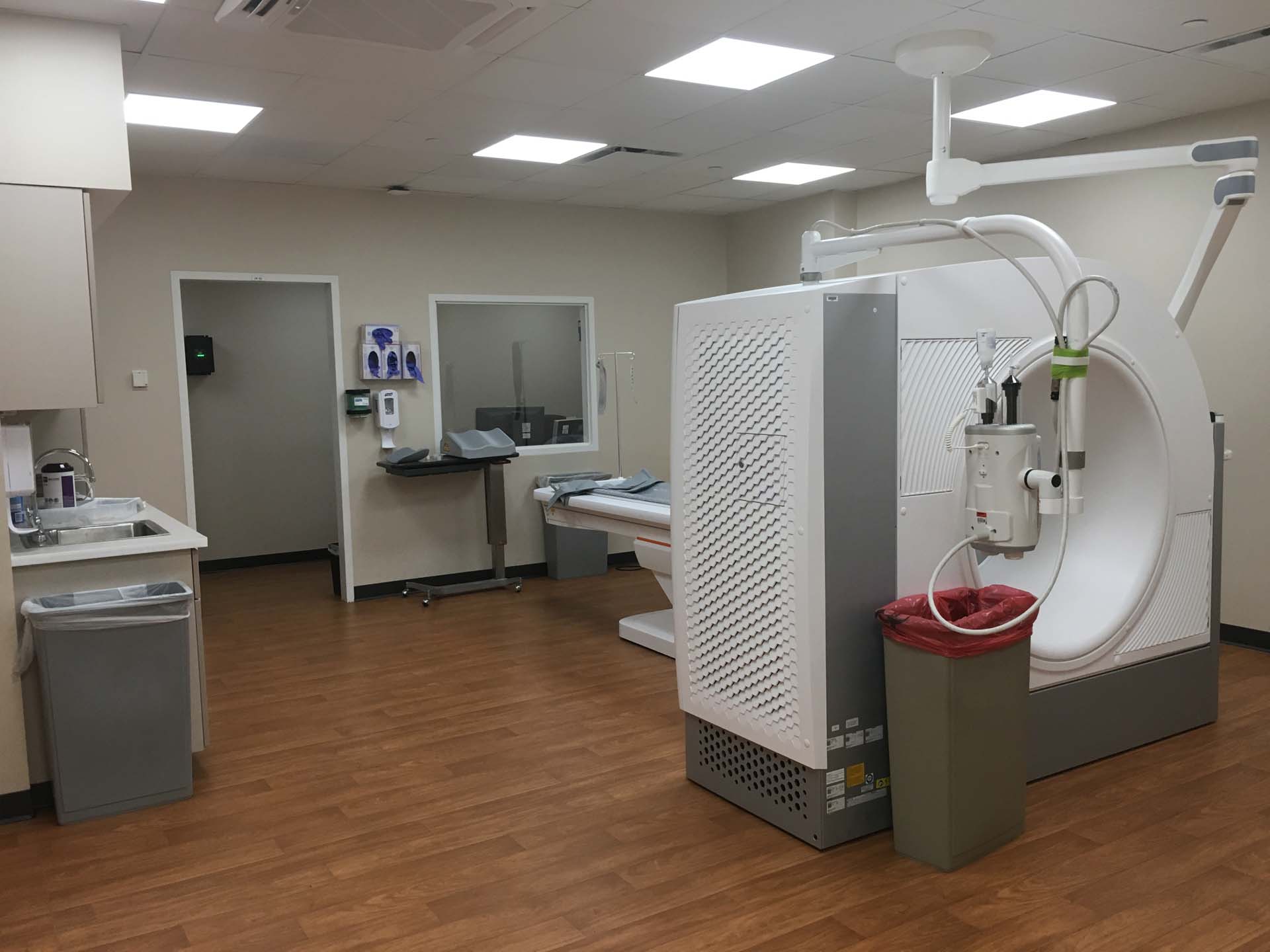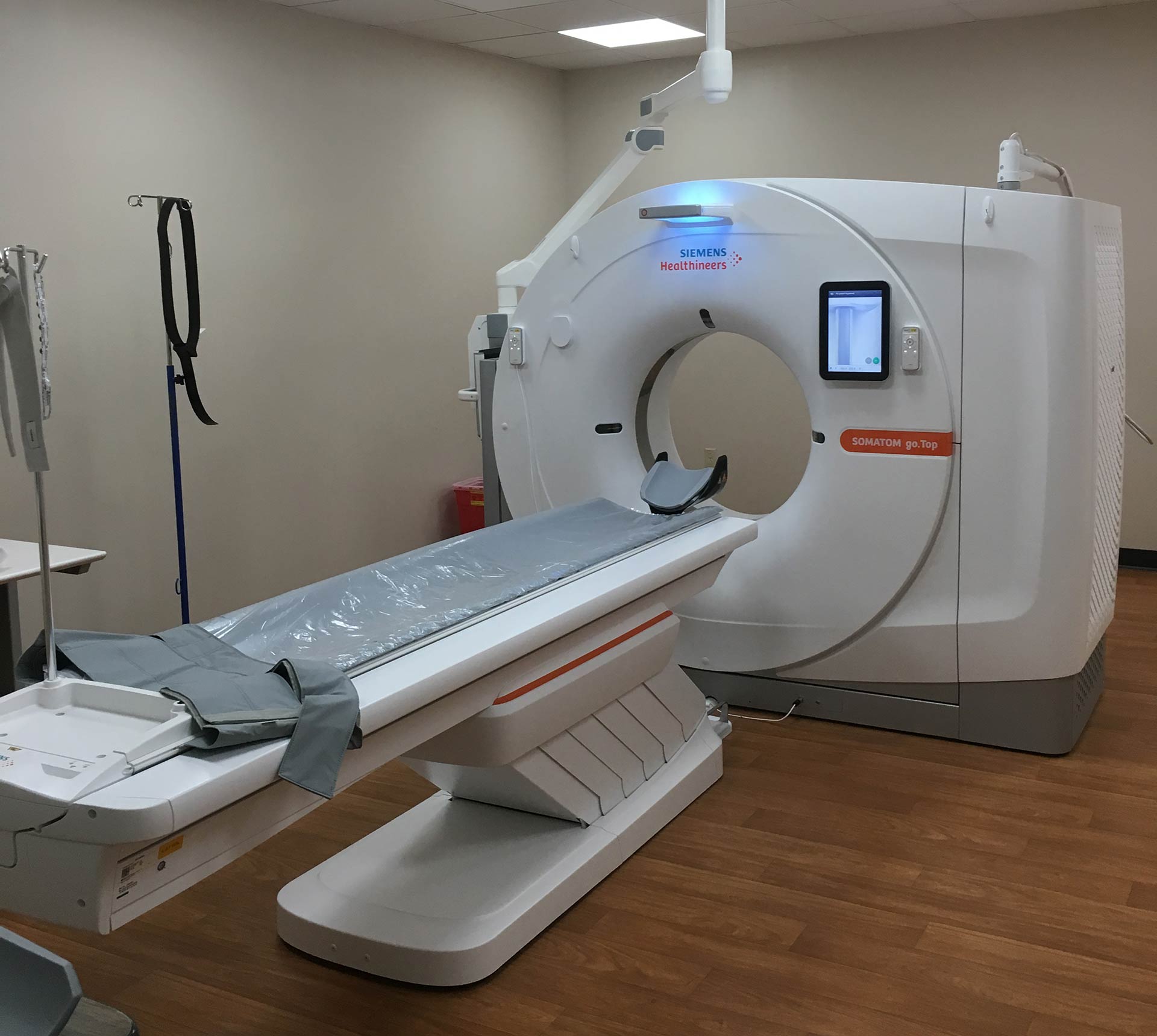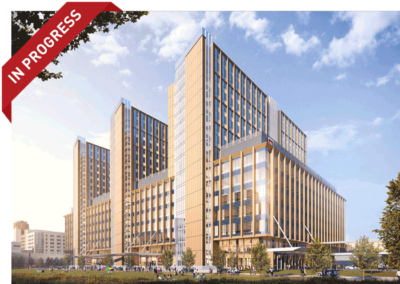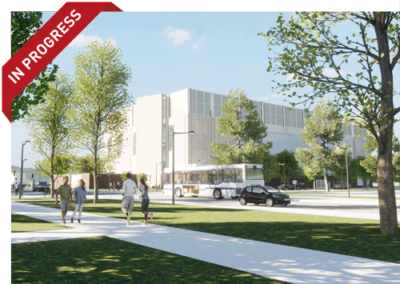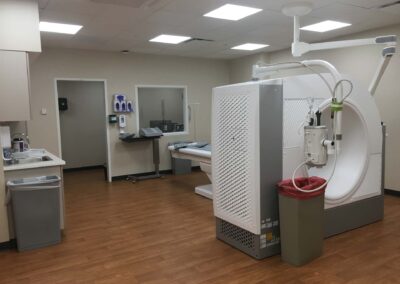Good Samaritan Hospital
CT Suite RenovationVINCENNES, INDIANA
SIZE
1,550 SF
COST
$310,000
TYPE
Renovation
VPS Architecture provided architecture, planning, and interior design services for a new CT scan room and control room located next to the existing ER, and the design of a new patient changing area within the existing ER space to provide better service to patients. Good Samaritan Hospital purchased two new CT scanners and wanted to create a new CT scan room that was connected to their ER. The existing path of travel for ER patients would take them throughout the hospital in order to reach the imaging area, which was time-consuming for staff and uncomfortable for patients visiting the ER.
The second phase of the project included the remodel of an existing CT room prior to new equipment being installed and the renovation of a changing room for outpatients receiving a CT scan. The updated changing room area was designed in the existing imaging area for patient convenience and includes two changing rooms and one exam room.

