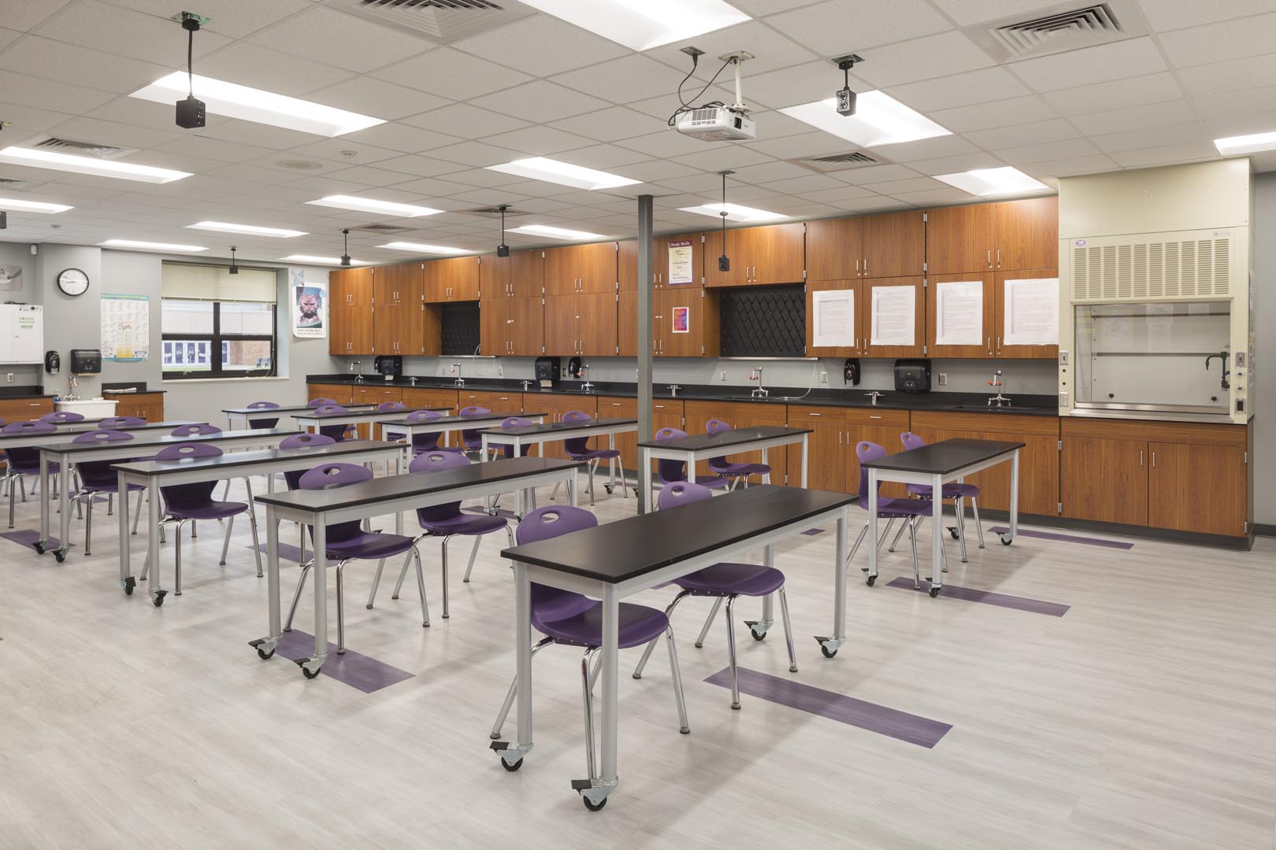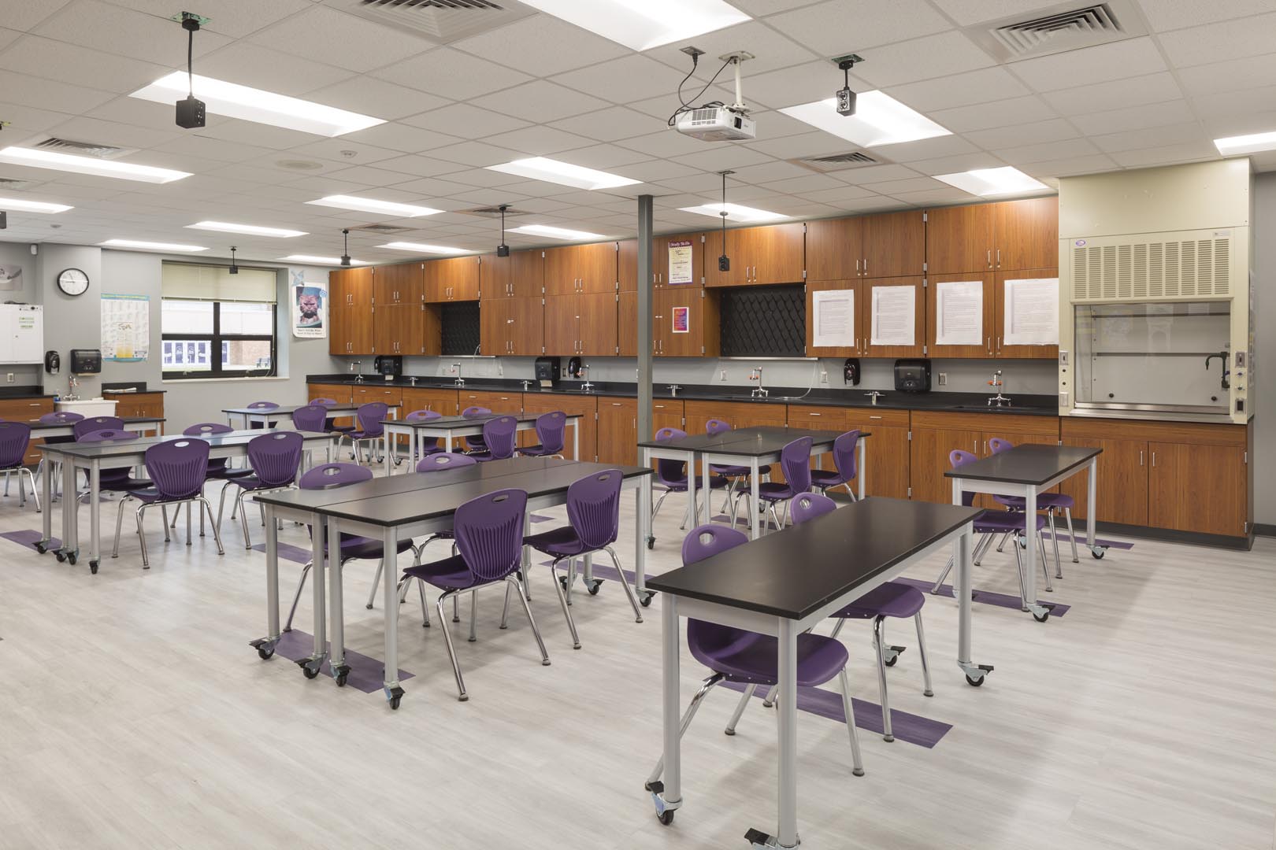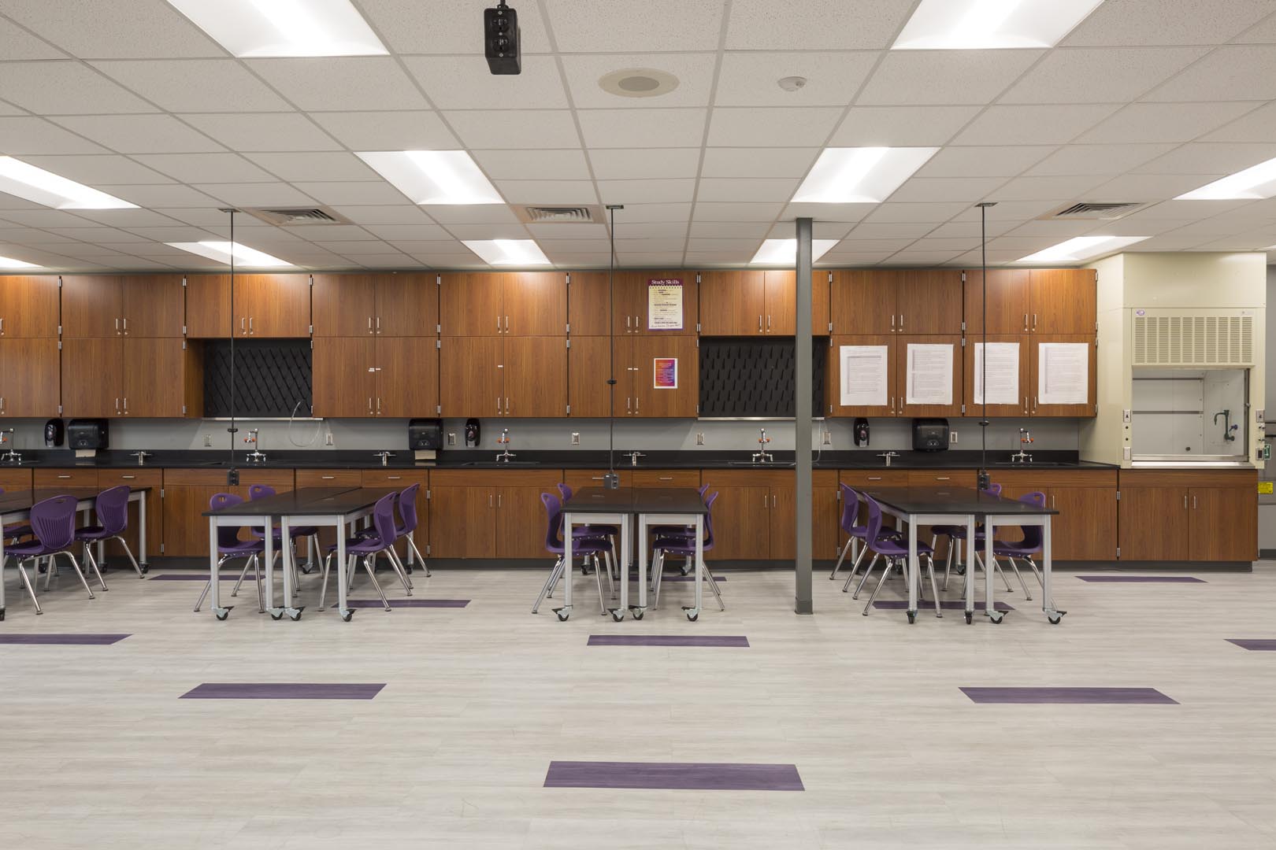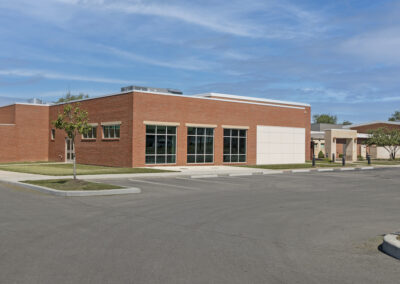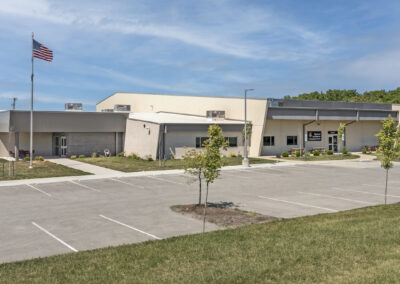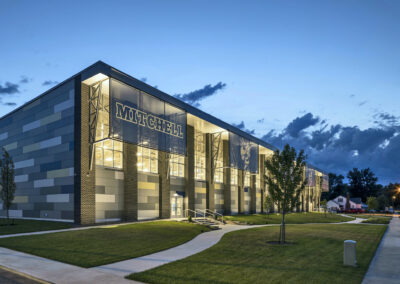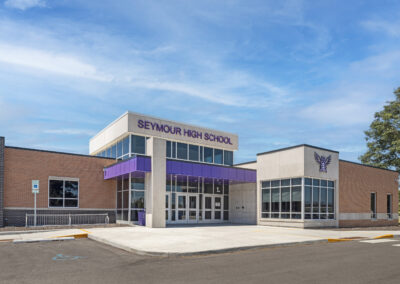SEYMOUR COMMUNITY SCHOOLs
Seymour High School Science LabsSEYMOUR, INDIANA
SIZE
16,250 SF
COST
$2.8M
ROLE
Architecture, Interior Design, FF&E
VPS Architecture collaborated with Seymour High School on the complete demolition and rebuild of eight classrooms. Input from all science teachers helped bring to life the form and function of the end user’s vision for their respective spaces. The renovation included new electrical layouts, energy-efficient lighting, and new fume hoods for fume evacuation during experiments.
These state-of-the art lab spaces feature all new cabinets with chemical resistant epoxy countertops, shower and eye wash stations in case of chemical mishaps or spills, and movable student tables that allow for flexible seating arrangements and team collaboration. Tall storage cabinets with maker board fronts maximize square footage.

