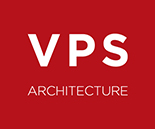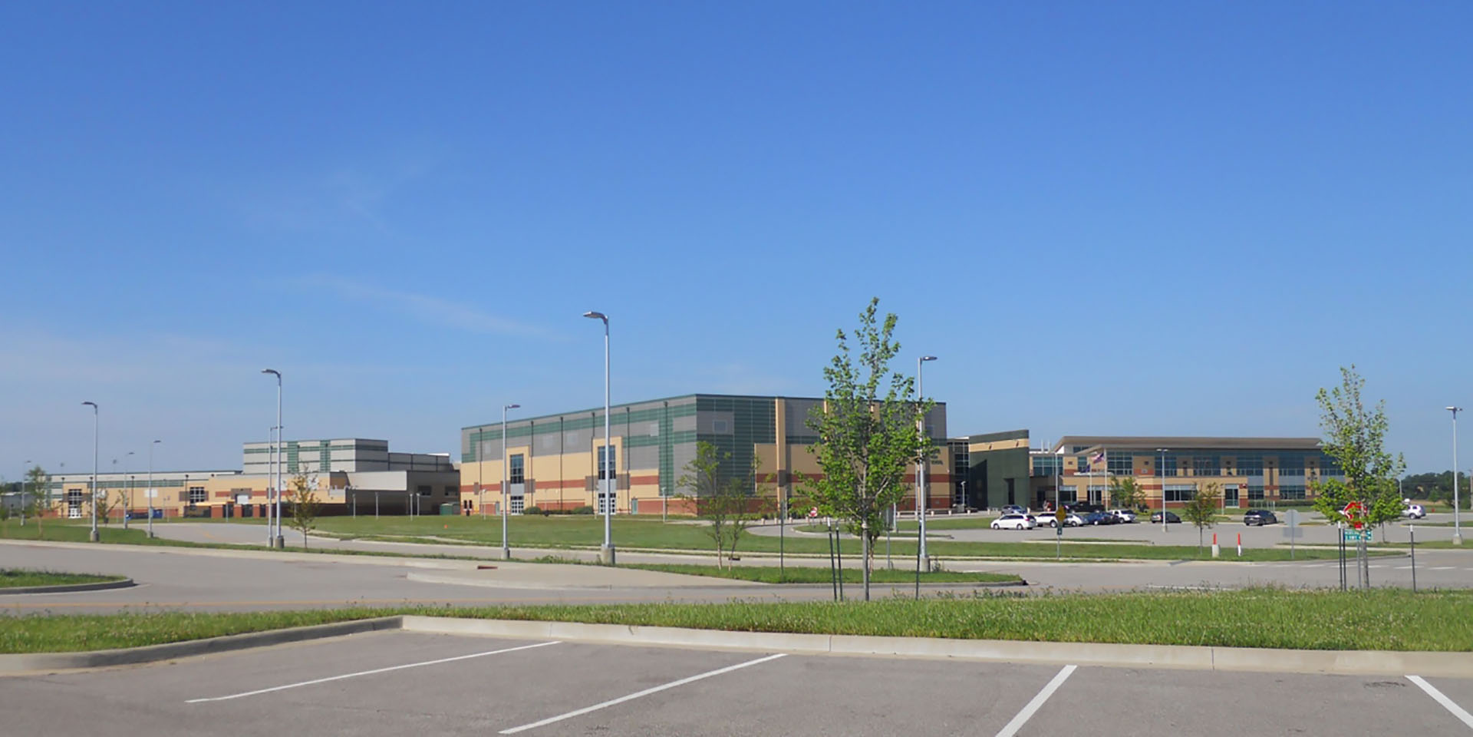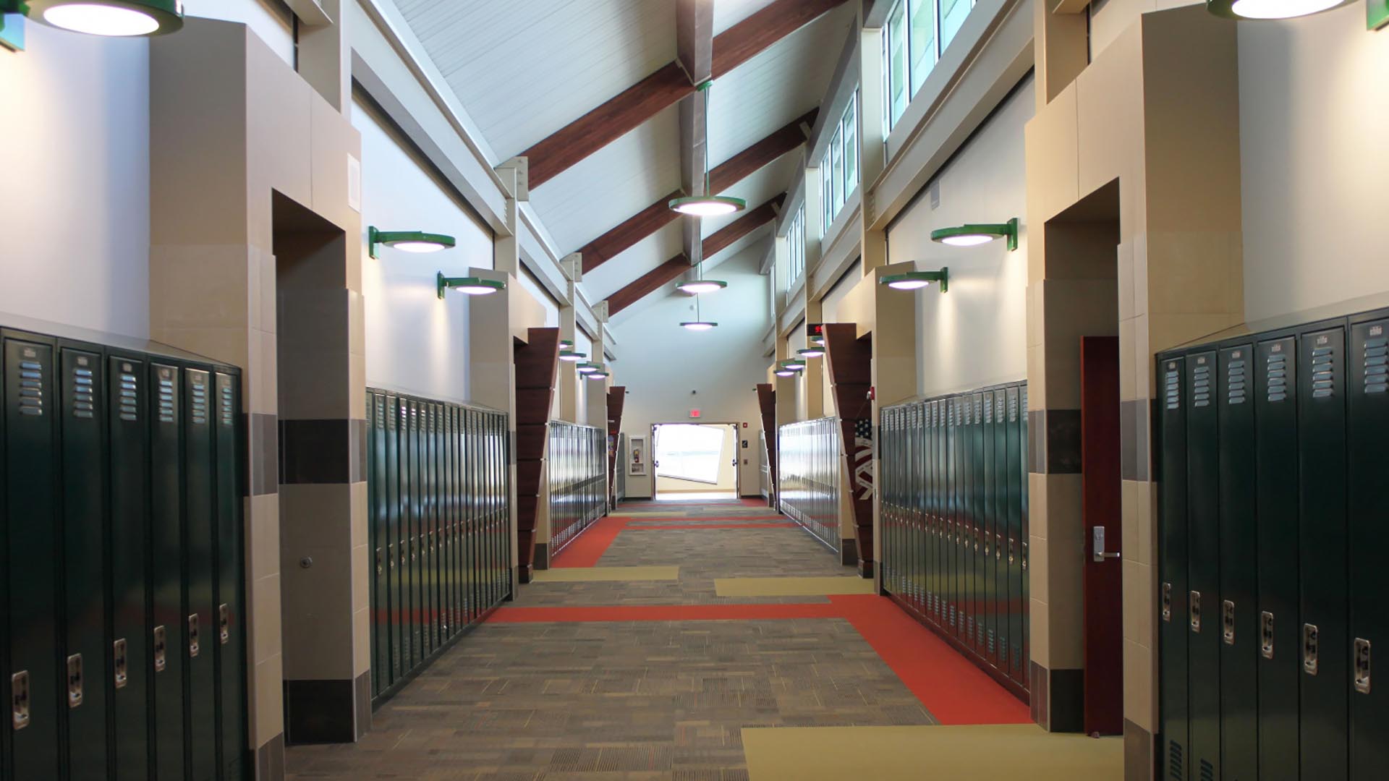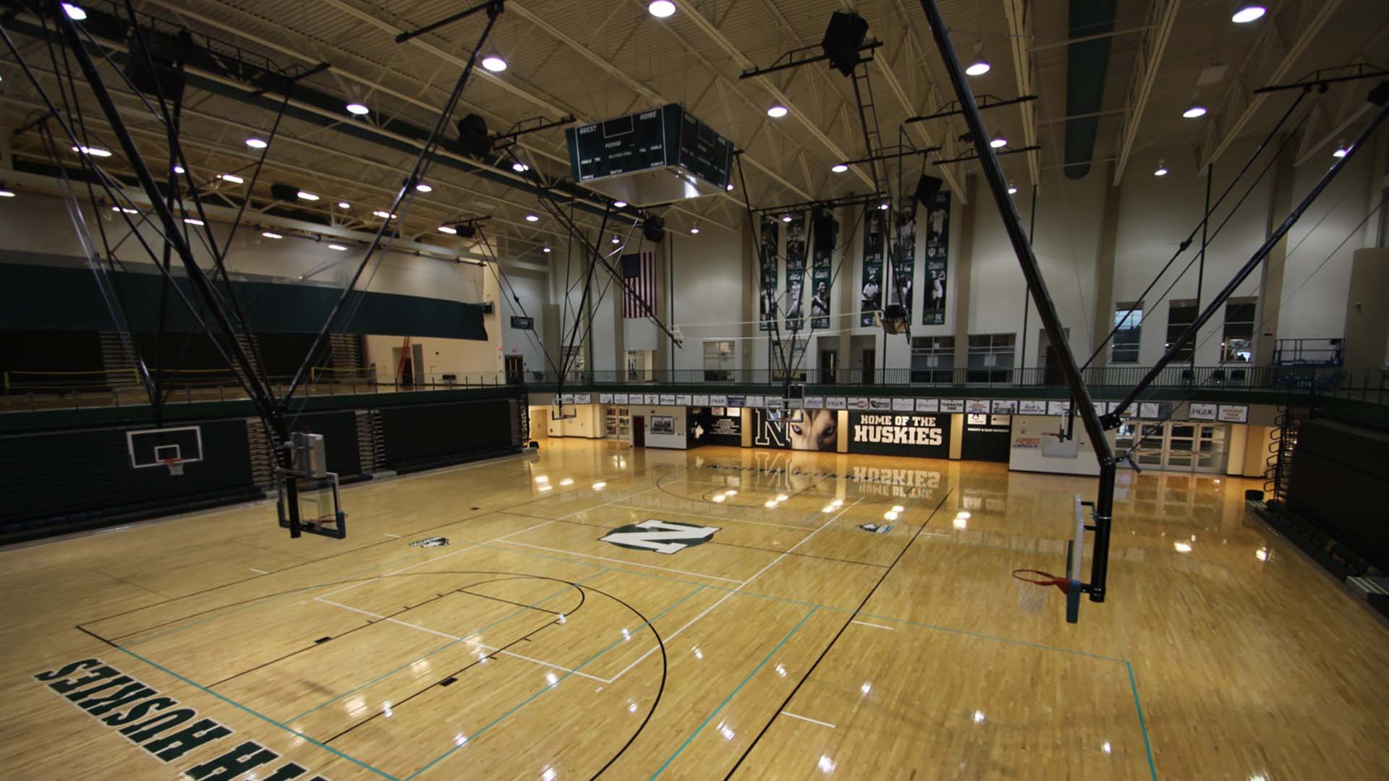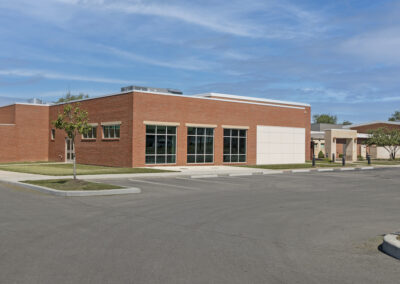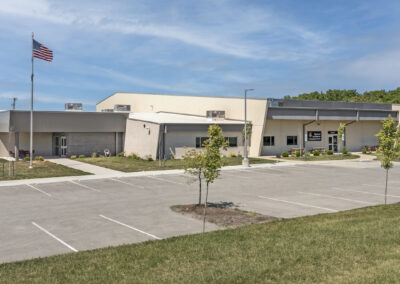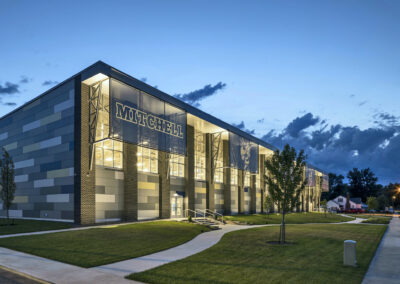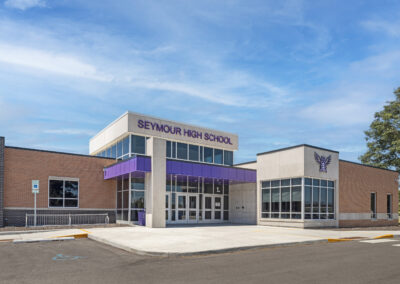EVANSVILLE VANDERBURGH SCHOOL CORPORATION
North Jr. High & High SchoolEVANSVILLE, INDIANA
HIGH SCHOOL SIZE
315,078 SF
JR. HIGH SCHOOL SIZE
140,038 SF
COST
$73,000,000
The new North High School and Junior High School concept was designed to enhance EVSC’s vision of evolving learning environments. The campus allows the sharing of common facilities and building systems while maintaining a separation of junior school and high school students. Separate entrances for the Junior High School and High School are located on the North and South ends of the building. Each wing has been designed for future expansion, and the facility has been set up to allow for easy conversion to an all 9-12 grade configuration, while still maintaining separation of the two age groups. Traffic flow on the site maintains this separation of student, bus and visitor traffic and includes separate drop off areas for high school and junior high school students. Public event spaces are situated off the ‘commons’, thus allowing the remainder of the facility to be secured for after-hours use.
The facility is designed for LEED certification, creating a healthy, energy-efficient learning environment. The two-story design has been oriented to take advantage of north and south exposures for daylighting the facility. The classroom wing roofs have a ‘butterfly’ configuration allowing the upper-level corridors to be day-lit throughout the facility.
Classrooms feature state-of-the-art instructional technology with students utilizing electronic notebooks. Several ‘toaster’ stations have been placed throughout the building so students have easy access to battery charges of electronic devices. The building encompasses 480,000 gross square feet on two levels, serving three thousand students in grades 6-12.
