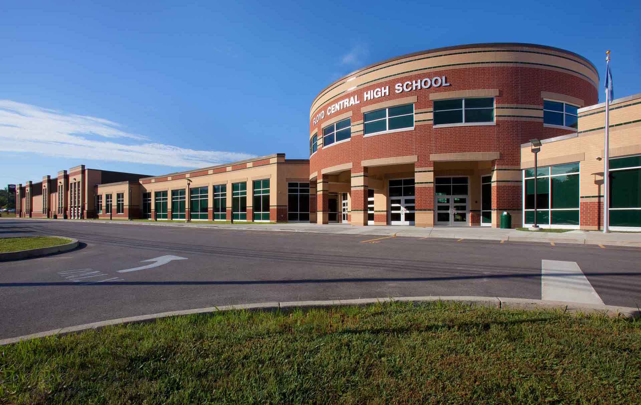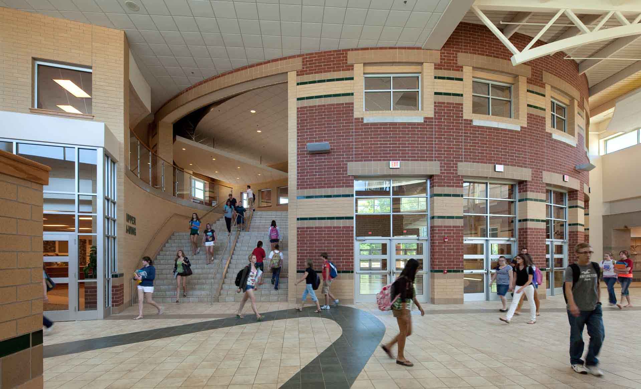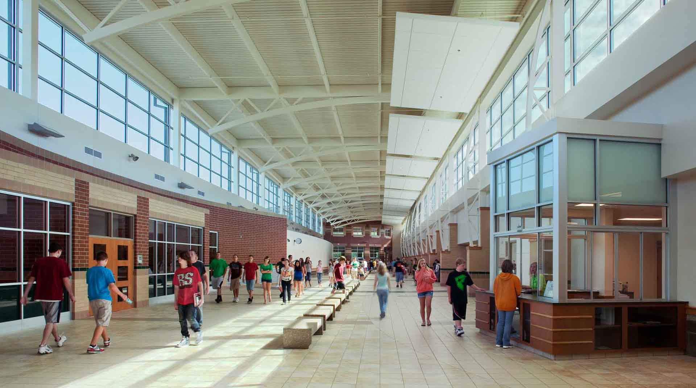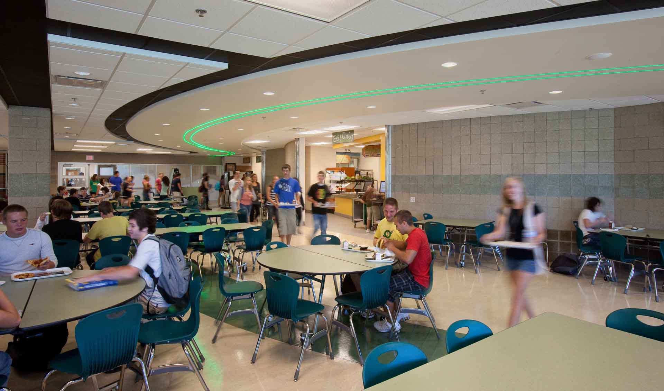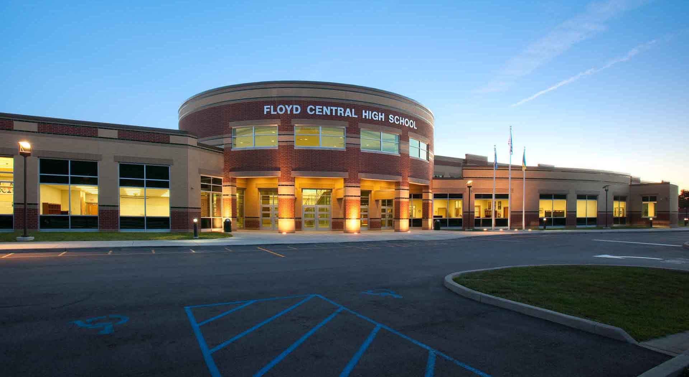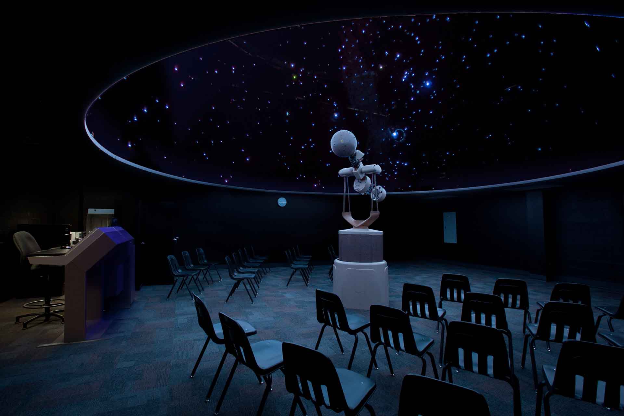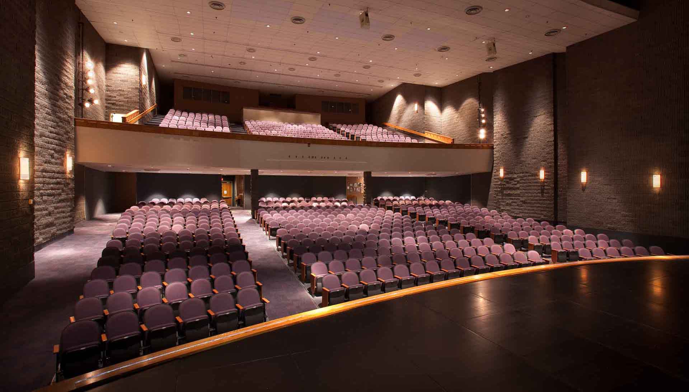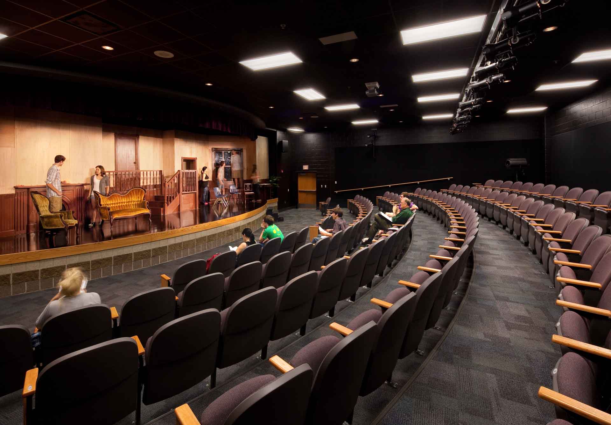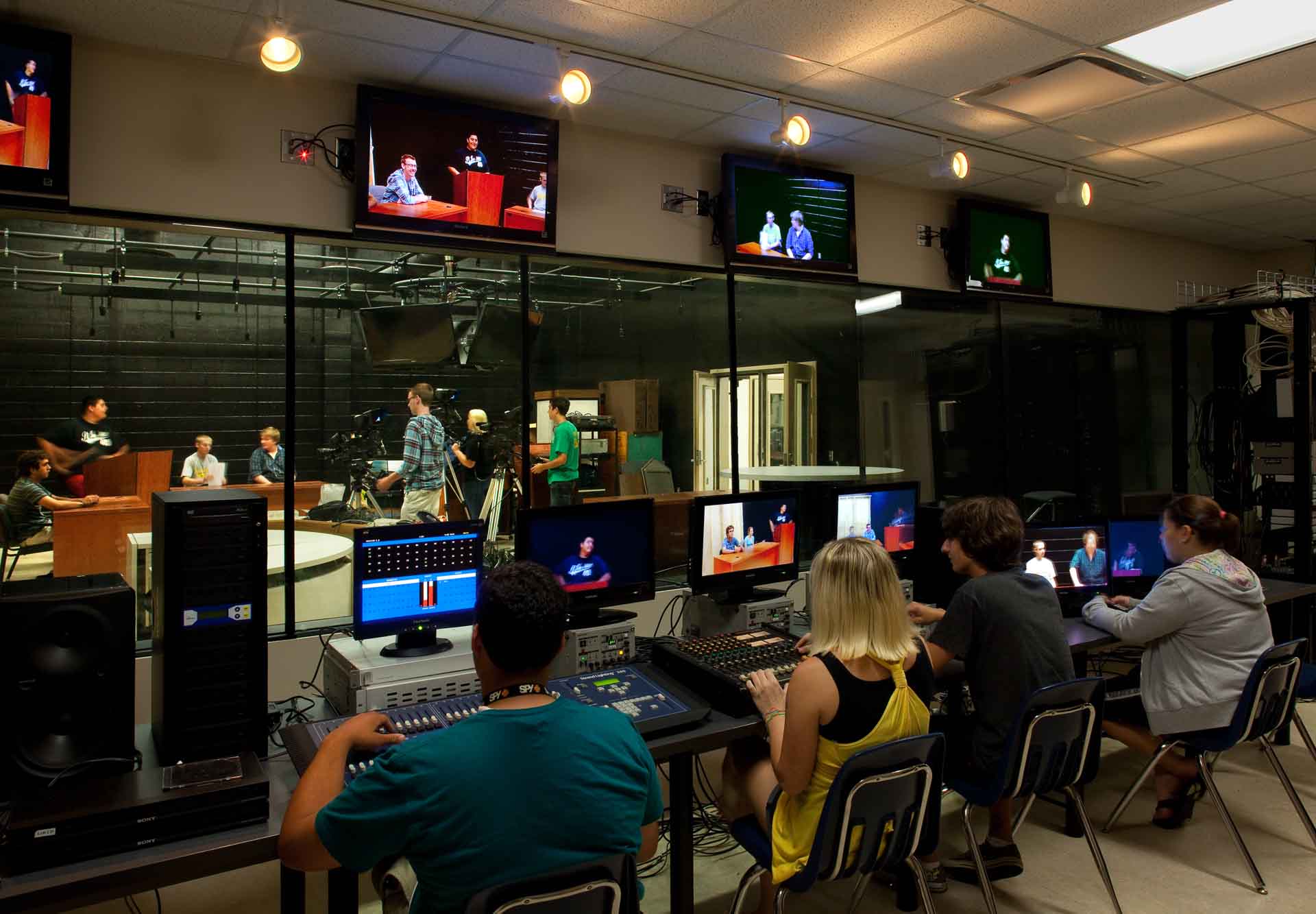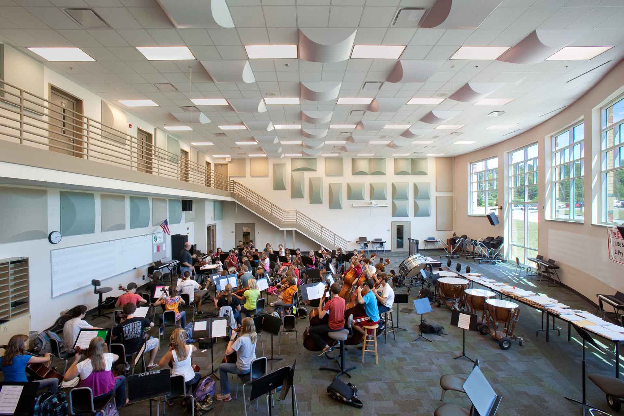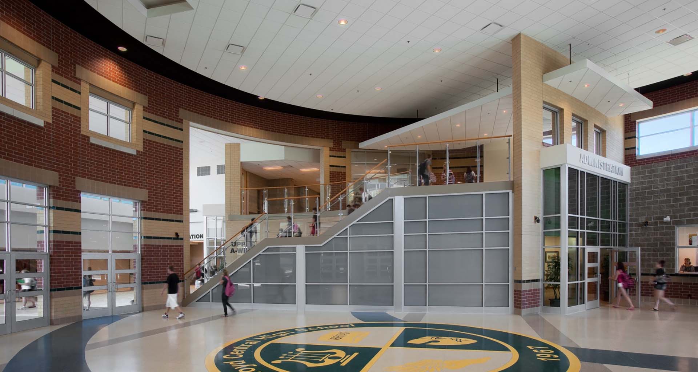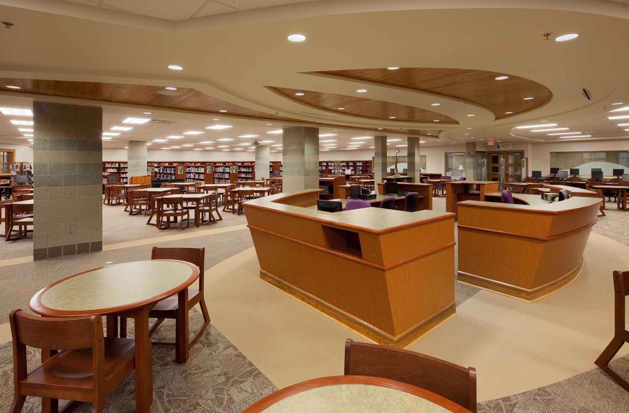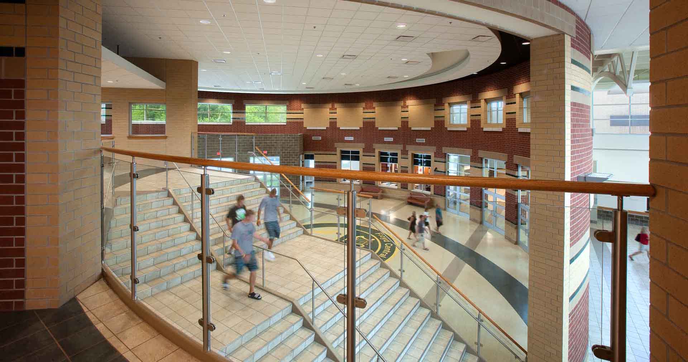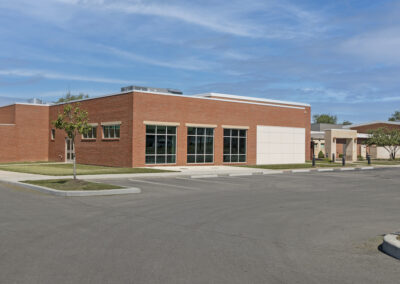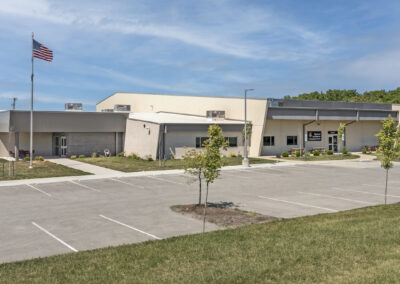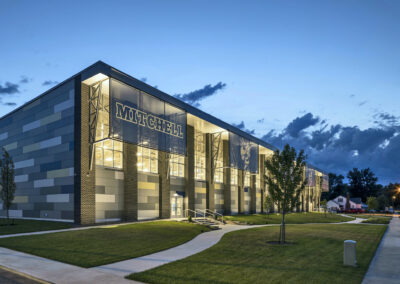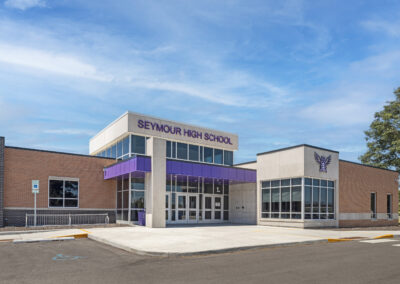New Albany-Floyd County School Corporation
Floyd Central High SchoolFLOYDS KNOBS, INDIANA
SIZE
404,330 SF and 18,150 SF
COST
$59,000,000
RENOVATIONS AND ADDITIONS
The addition/renovation project at Floyd Central was Phase Three of a multi-phase building plan to bring all of the educational facilities of New Albany-Floyd County Schools up to current standards while providing space for programs that have outgrown their current space and accommodate population growth at the facilities.
The renovations include a complete rework of the academic areas to join junior/senior high areas together and increase classroom size from a 740 square foot average to a 900+ square foot average. Seven additional science labs were created within the building to meet academic requirements. Additions of computer labs were established to allow the use of technology in the day-to-day instruction of students.
A new administration addition was built to allow for much-needed space for counselors and administrators. The addition brings the administration to the front door to provide a secure entry point to the school. Additions of classrooms, band, and orchestra areas allow for spaces that have either outgrown their current spaces (orchestra and band) or provide adequately sized classroom space to meet current standards.

