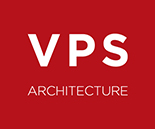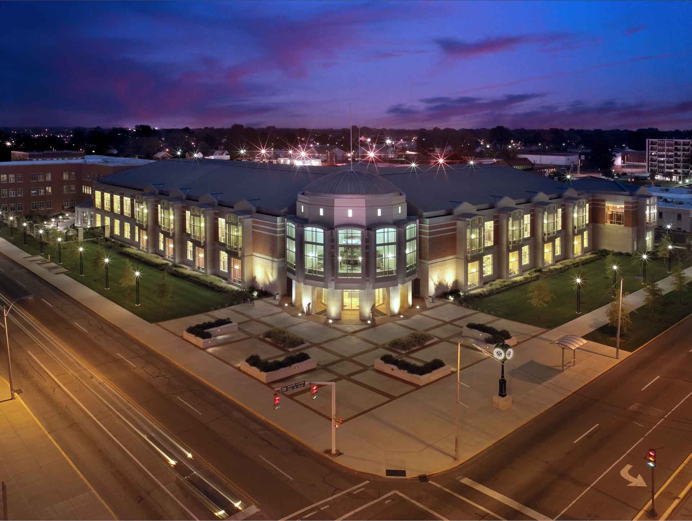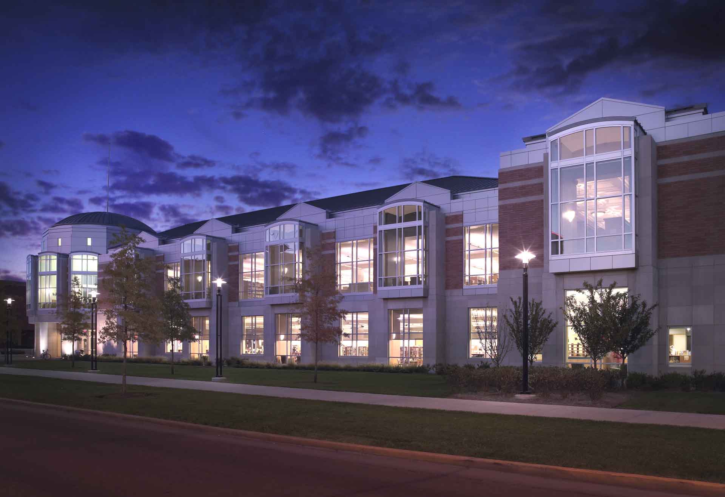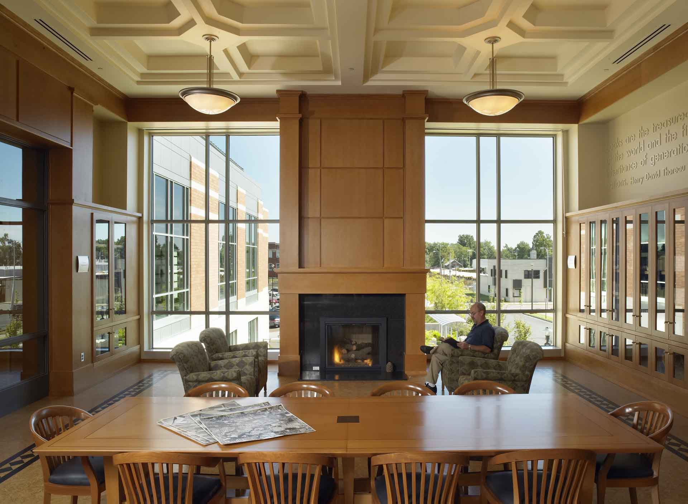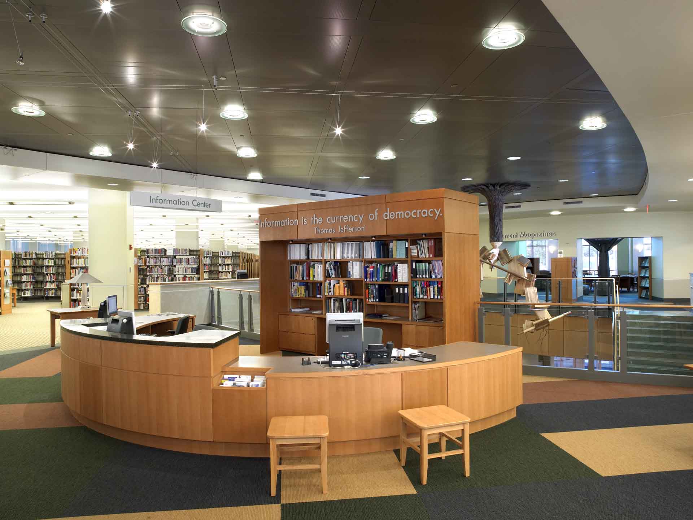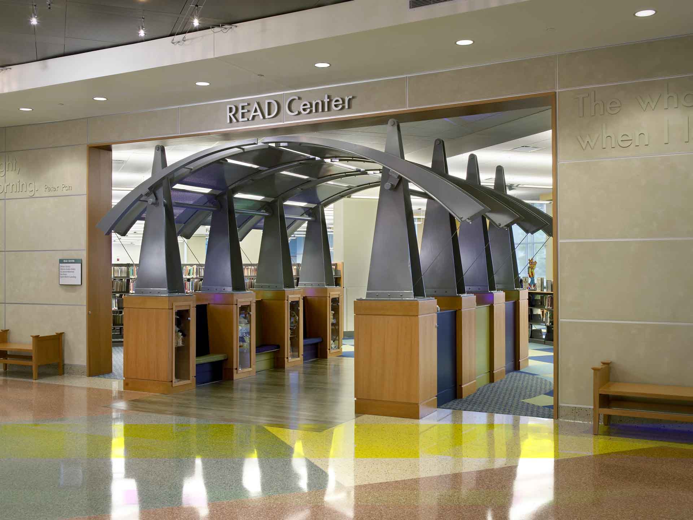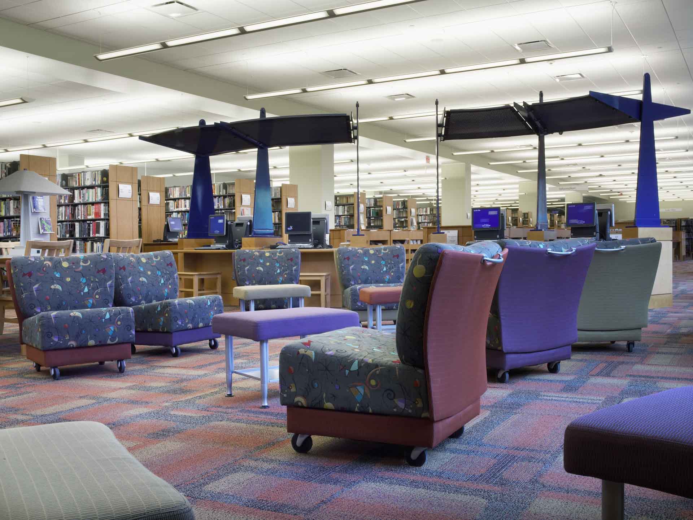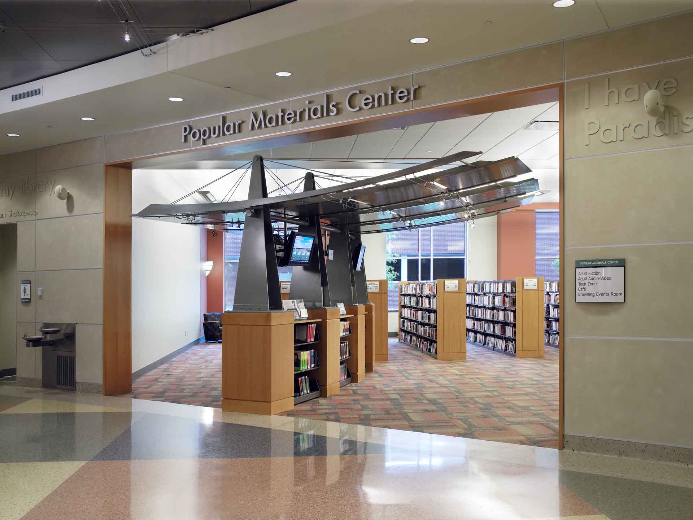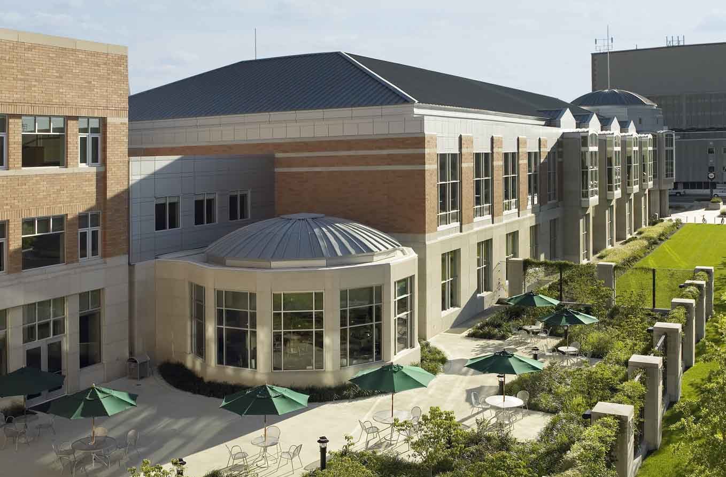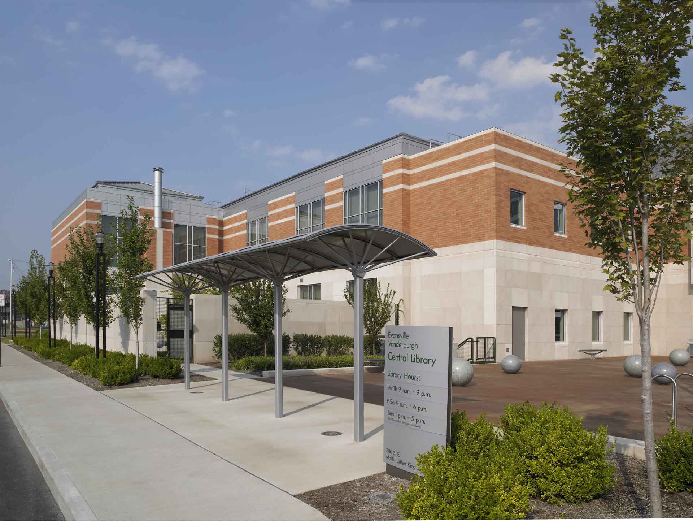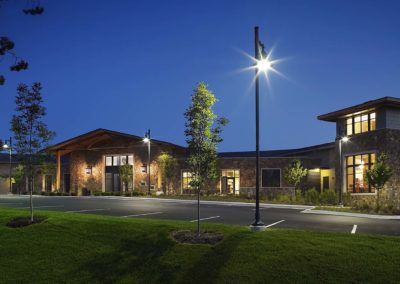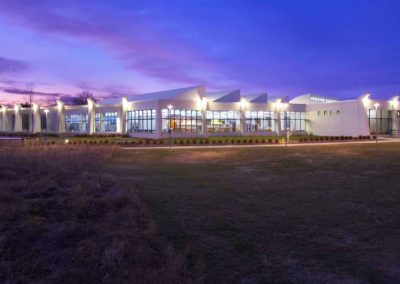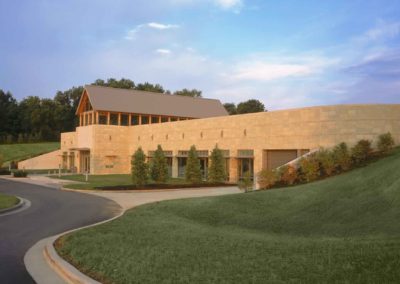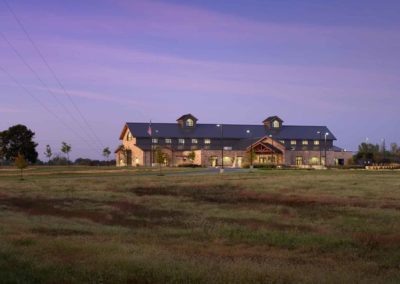CENTRAL PIECE OF THE COMMUNITY
Central LibraryEVANSVILLE, INDIANA
TYPE
New Library
SIZE
145,000 SF
COST
$26,600,000
EVANSVILLE VANDERBURGH PUBLIC LIBRARY
IN ASSOCIATION WITH ENGBERG ANDERSON
Central Library adds an impressive dimension to the civic streetscape of Martin Luther King Jr. Boulevard. Designed by Engberg-Anderson, in association with VPS Architecture, the facility is scaled and articulated as urban architecture, among Evansville’s finest.
The exterior, paying homage to Evansville’s architectural heritage, is clad in Indiana limestone, brick and zinc-coated metal panels. Twin entry pavilions serve arrival by car or on foot, leading to a central two-story atrium lobby space. The administrative wing includes a generous allocation of public meeting spaces.
An inviting bistro café opens onto a large outdoor courtyard. The children’s “imagination” area also opens onto a child’s garden, making for a delightful blend of indoor and outdoor space. Seating in the stacks and circulation areas includes intimate window reading nooks. Parking for 200 vehicles is accomplished by providing 140 spaces underground.
