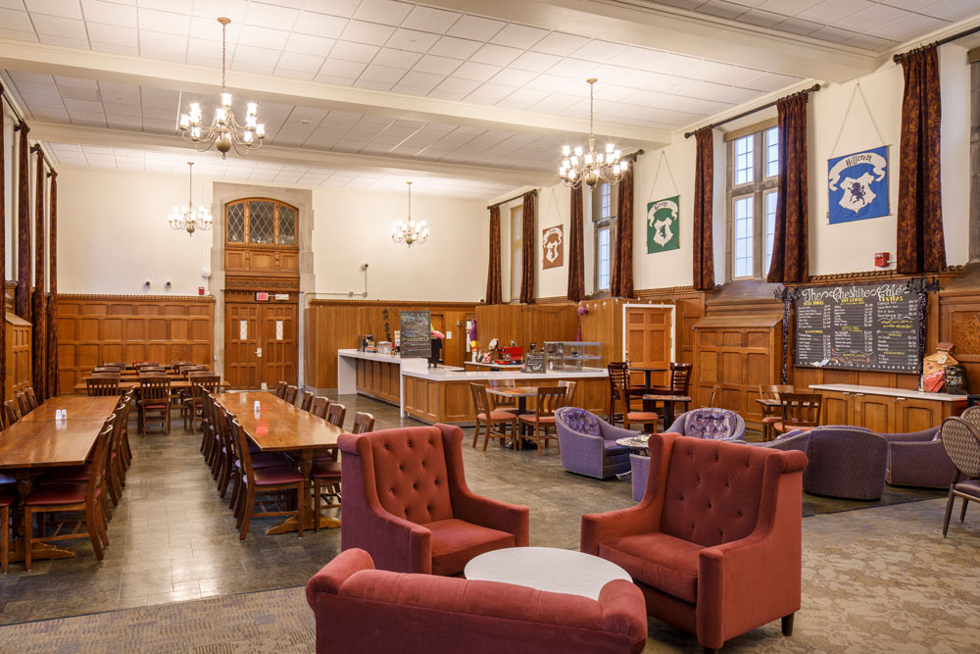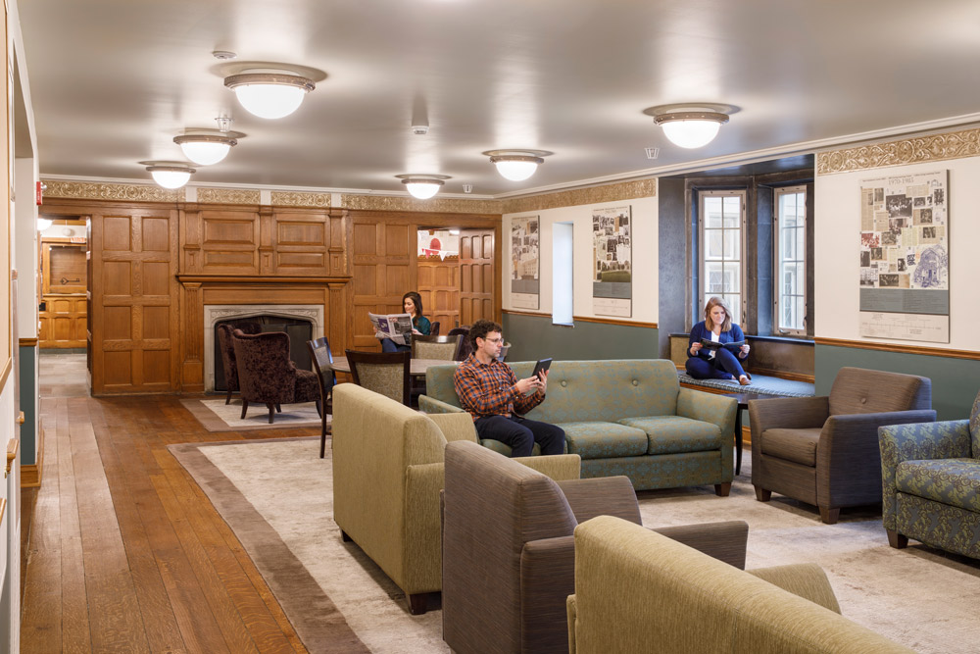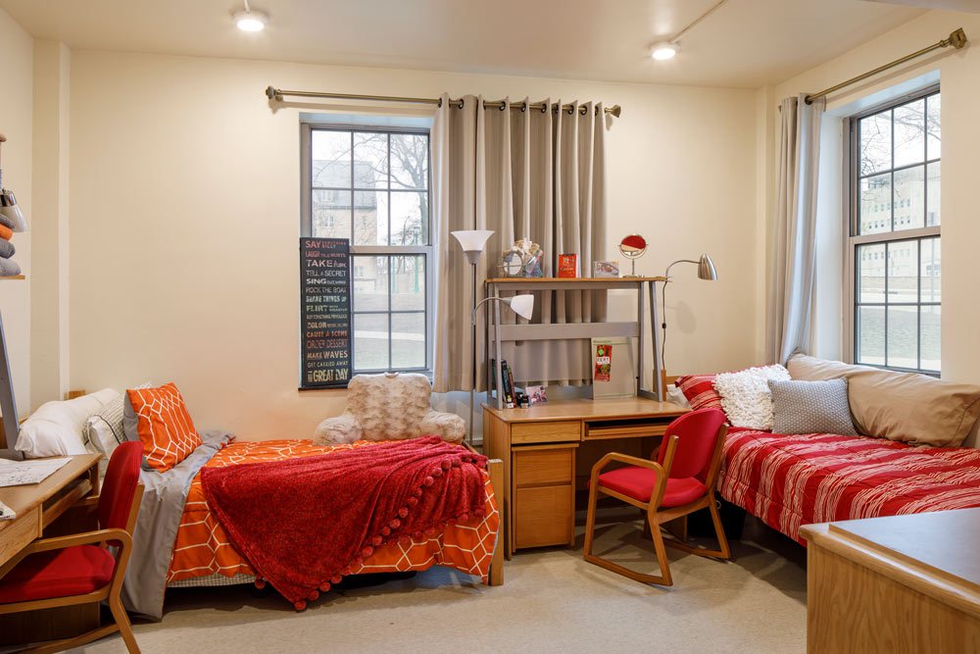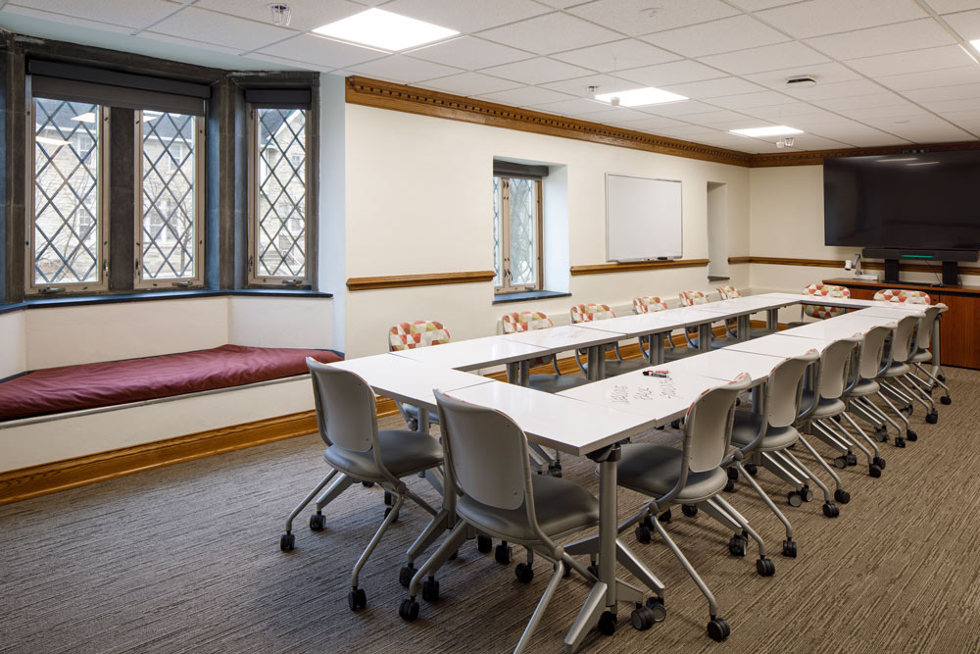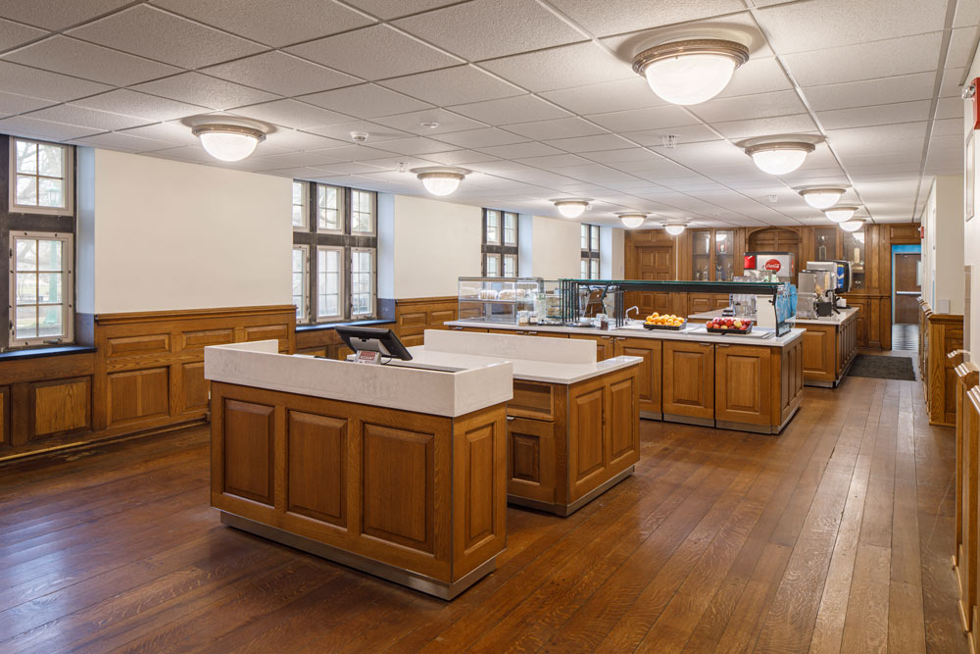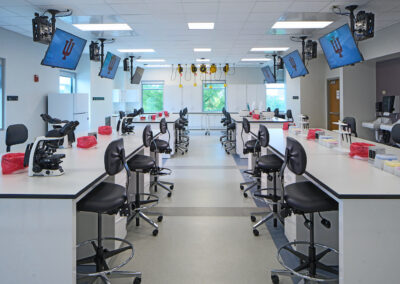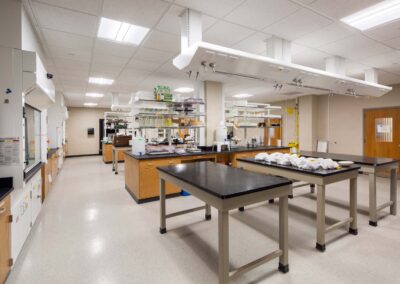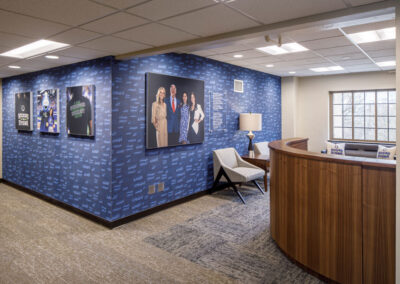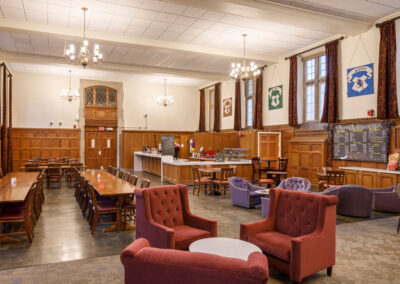Indiana University
Collins Living-Learning CenterBloomington, Indiana
SIZE
126,000 SF
TYPE
Renovation
The Collins Living-Learning Center is the quintessential collegiate Gothic residential hall community to which many attribute a Hogwarts label, featuring a limestone facade paired with rich wood detailing throughout. The main objective of this historic renovation project was to introduce ADA accessibility and air conditioning while upgrading physical spaces such as food service, student rooms, toilet rooms, offices, classrooms and building systems in the three residence halls: Smith, Edmondson and Cravens Hall.
Edmondson Hall, the central building of this complex, centers on a common green and features the center desk, student services, classrooms, library, dining hall, formal student lounges, as well as student rooms. After an intensive study, a new elevator was located in the heart of central circulation core. Student-focused spaces were reorganized to take greater advantage of new accessibility. Food service was redefined with a new servery located adjacent to the Edmondson Dining Hall, allowing the dining hall to be used as a multi-purpose space for a wide range of functions, such as classroom instruction. Preserving the character of the original 1924 and 1940 designs was key to this project. Integrating the new systems seamlessly into the historic detailing was one of the project’s greatest challenges.

