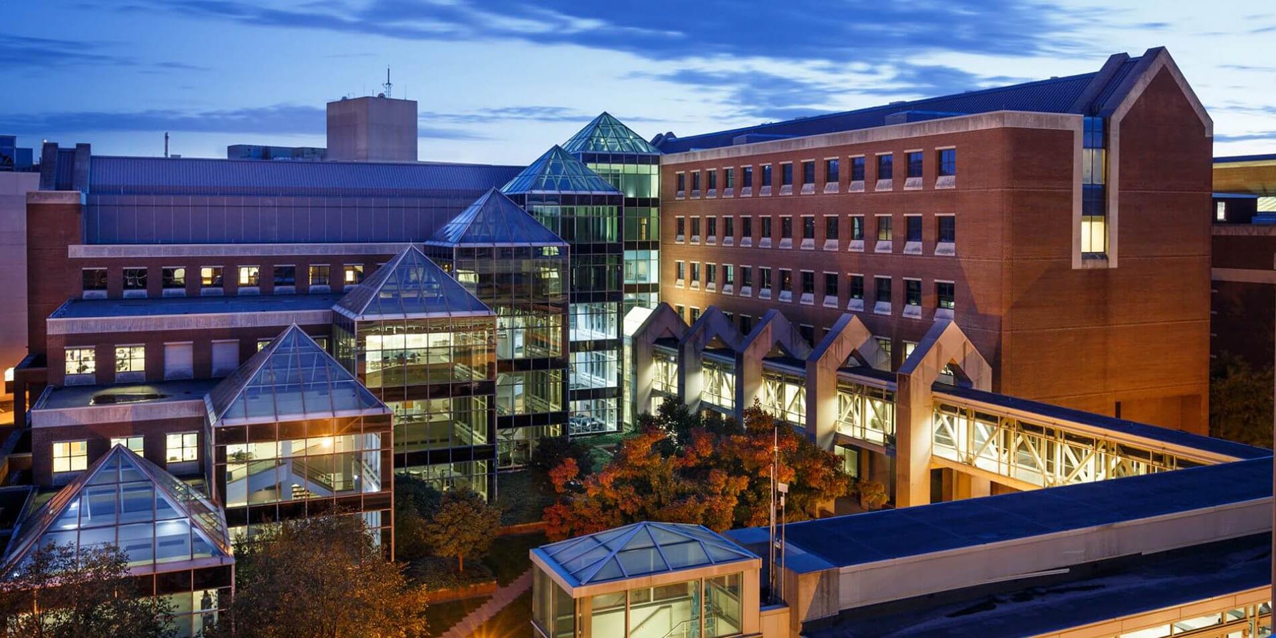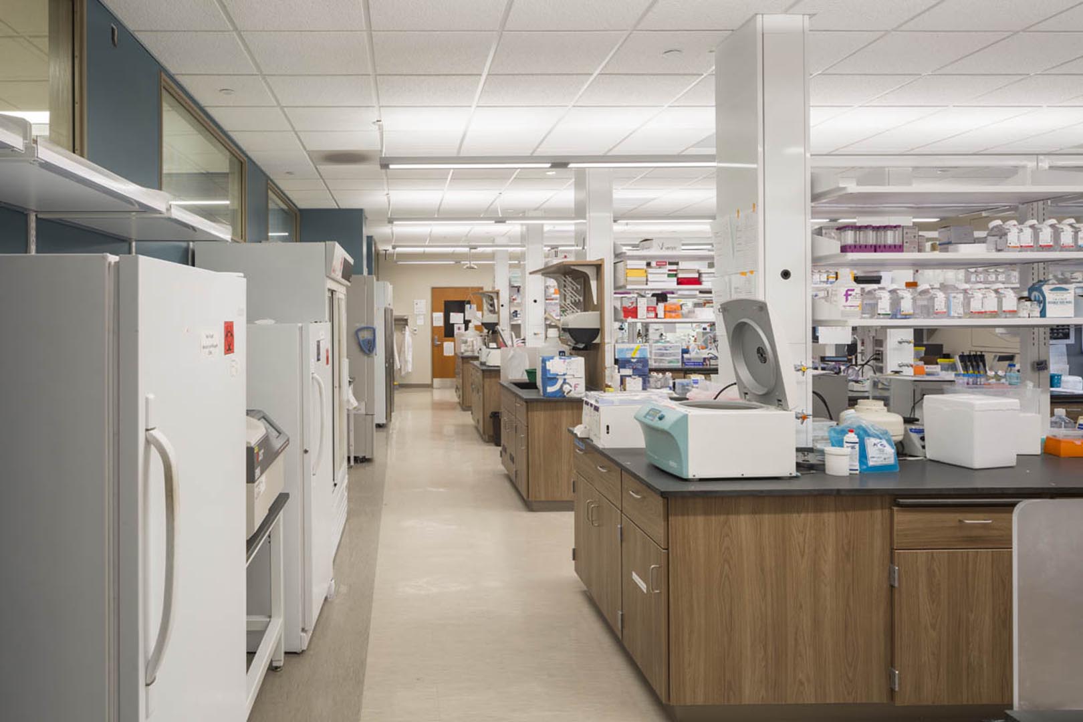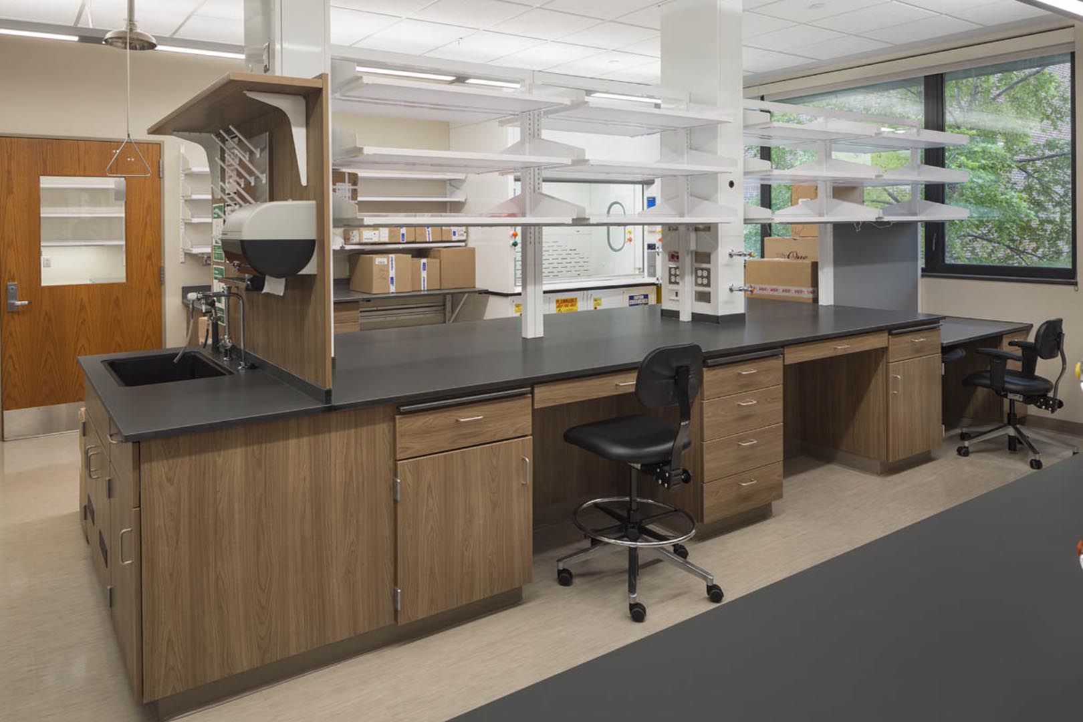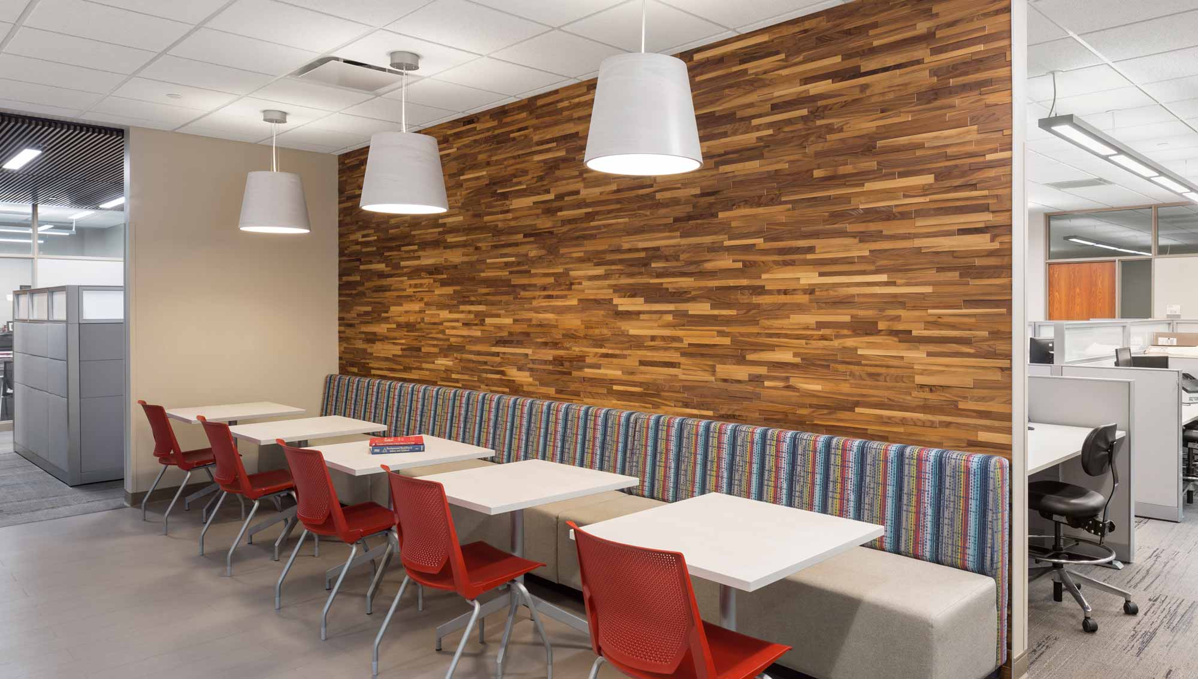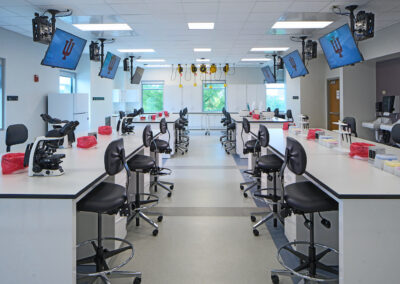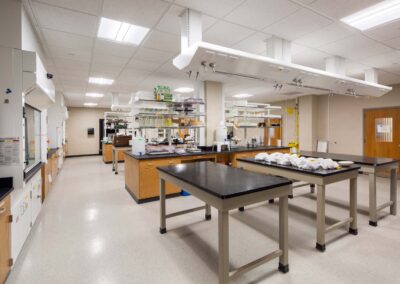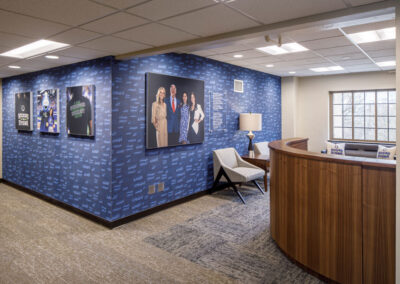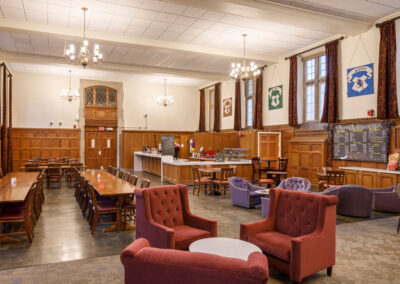Indiana university
Medical Research & Library - West Wing RenovationINDIANAPOLIS, INDIANA
SIZE
67,200 SF
ROLE
Architecture, Interior Design, FF&E
COST
$17M
This five-floor renovation project for the Indiana University School of Medicine’s Medical and Molecular Genetics department rethinks the functionality of the space with recruitment and the new medical education curriculum as top priority.
This design overhaul brings many disciplines together to promote teamwork, collaboration, mentoring, and knowledge sharing, while bringing the existing space up to current research standards. The first floor features office space for researchers, faculty, and staff, and well as a large study space for students, and includes clerestory windows to promote shared daylighting throughout each suite. The second through fifth floors features state-of-the-art, flexible research labs based on 500 square foot modules with linear peninsula benches, and dedicated support spaces in 250 square foot modules. Additional shared research space consists of cold rooms, microscopy rooms, negative 80-degree freezer rooms, glass wash, and autoclaves. In addition, each floor features collaboration and break spaces.

