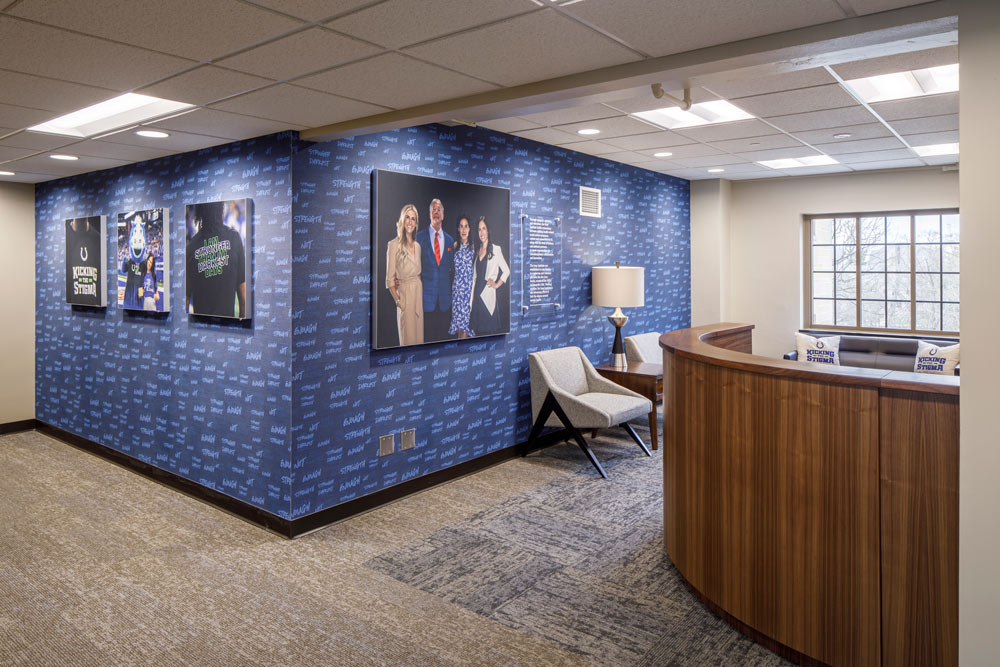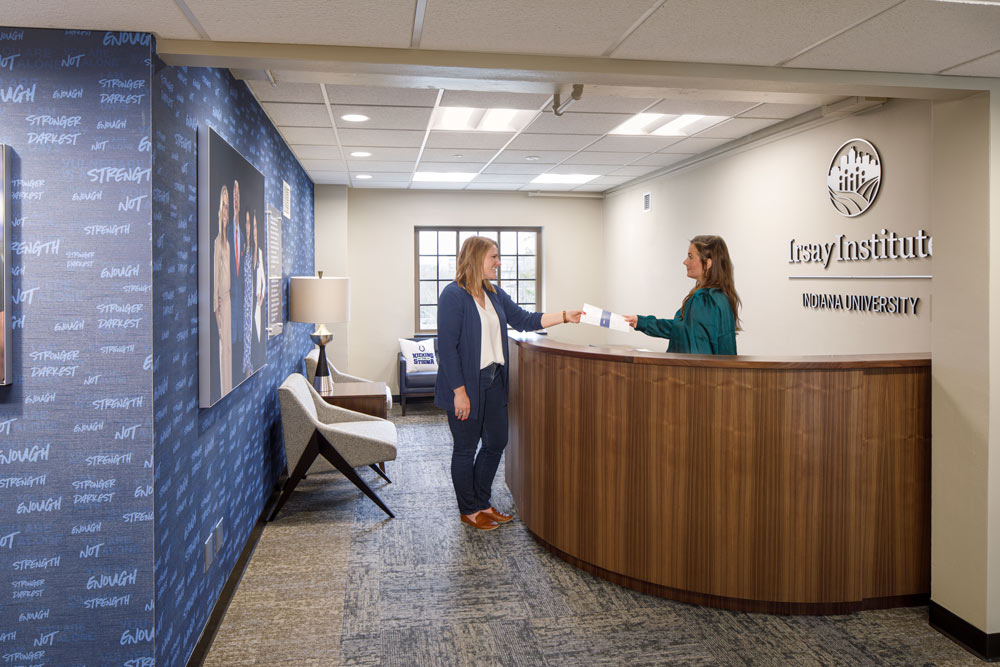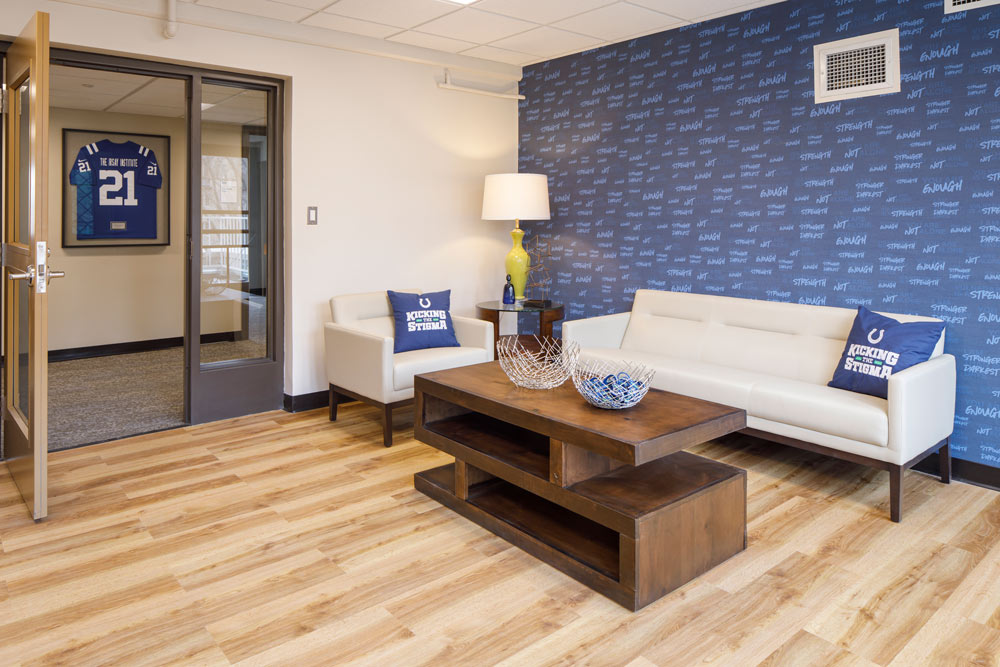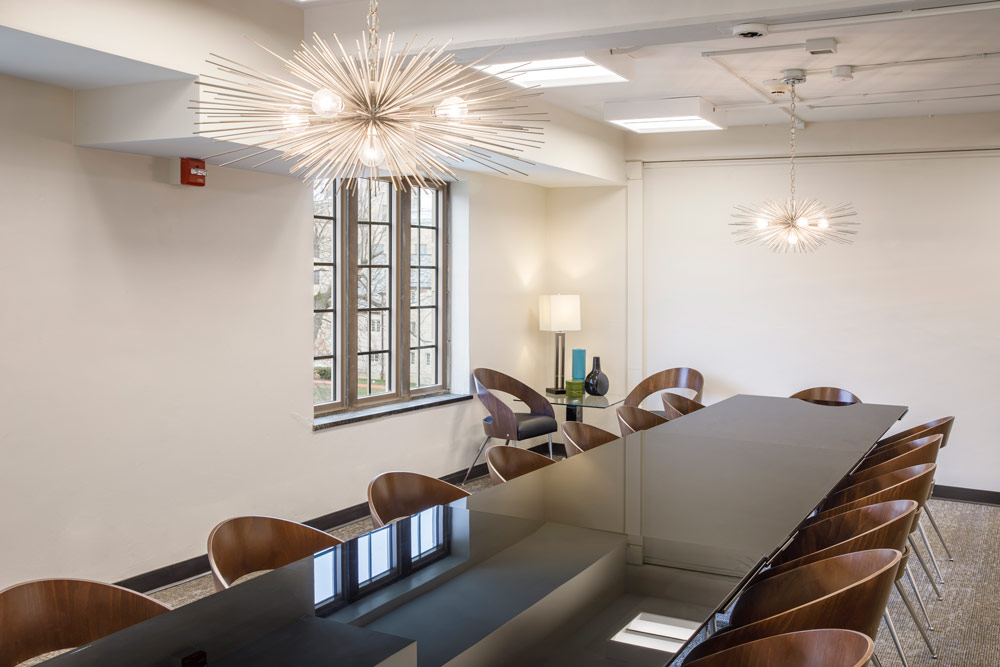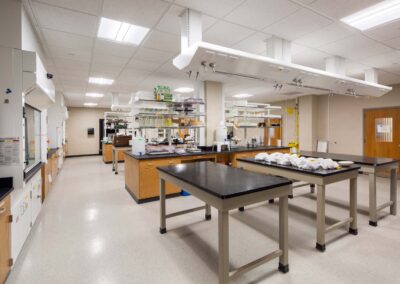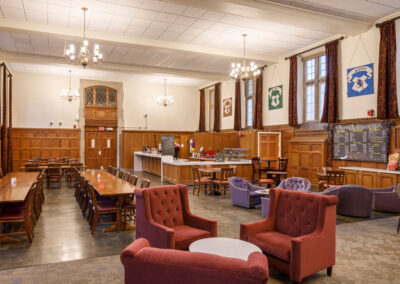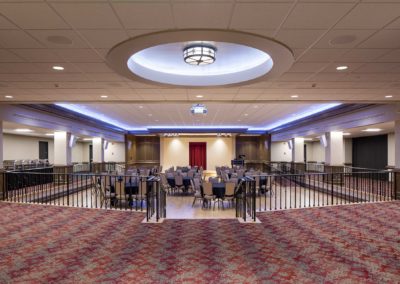Indiana University
Morrison Hall - Irsay InstituteBLOOMINGTON, INDIANA
SIZE
17,415 SF
TYPE
Renovation
A new research institute at Indiana University, made possible by a donation from the Jim Irsay family, formally launched its mission to become a leading national center for addressing the stigma surrounding mental illness and other health issues such as HIV, epilepsy, cancer, dementia and addiction. VPS Architecture was called upon to help this mission come to fruition by renovating the second and third floors of Sarah Parke Morrison Hall to create the space that now houses the new Irsay Family Research Institute.
The renovation features a new entry/reception area that celebrates the Irsay Family’s Kicking the Stigma campaign. This comes to life through the use of wall coverings and imagery. It also includes administrative and research, project offices, conference rooms, hoteling spaces, student focused spaces, and a data center with related support areas.
Mechanical systems upgrades, including new air handling units to provide fresh air, as well as improvements to electrical, plumbing, restrooms, fire alarm, and data infrastructure are included in this project. Refreshed finishes with respect to the historic nature of the building and lighting upgrades give the space a new lighter and welcoming atmosphere.

