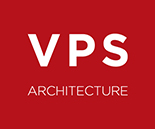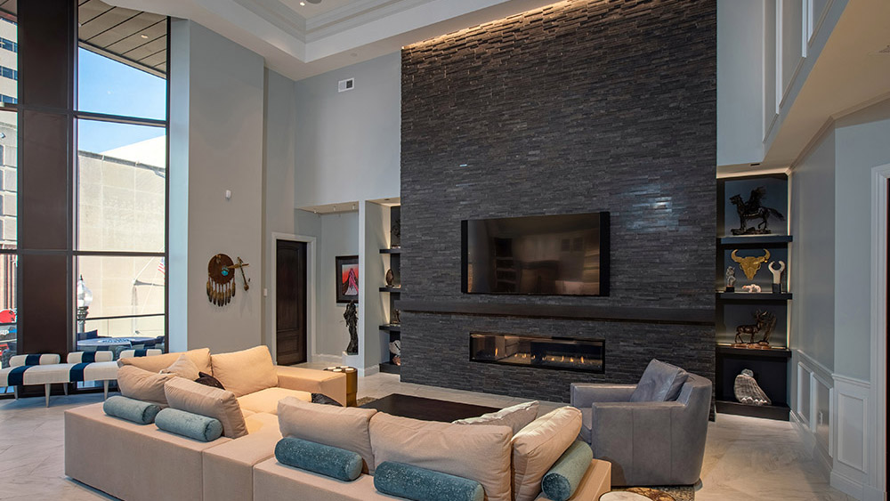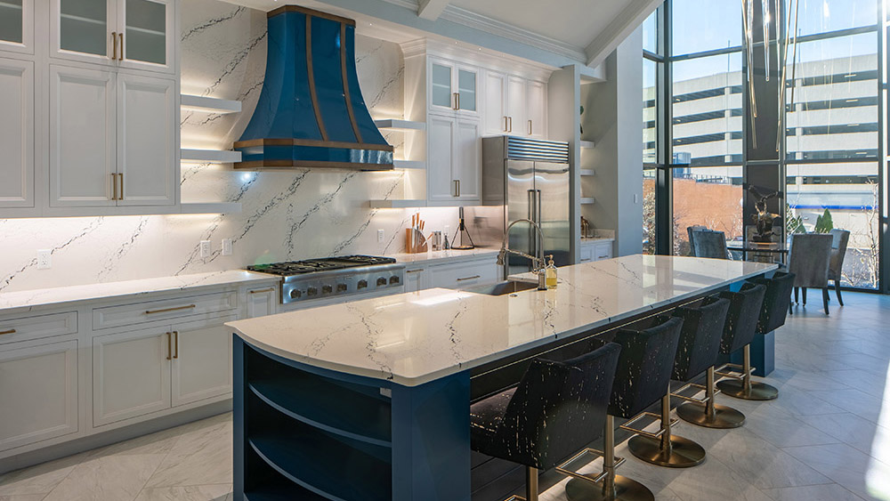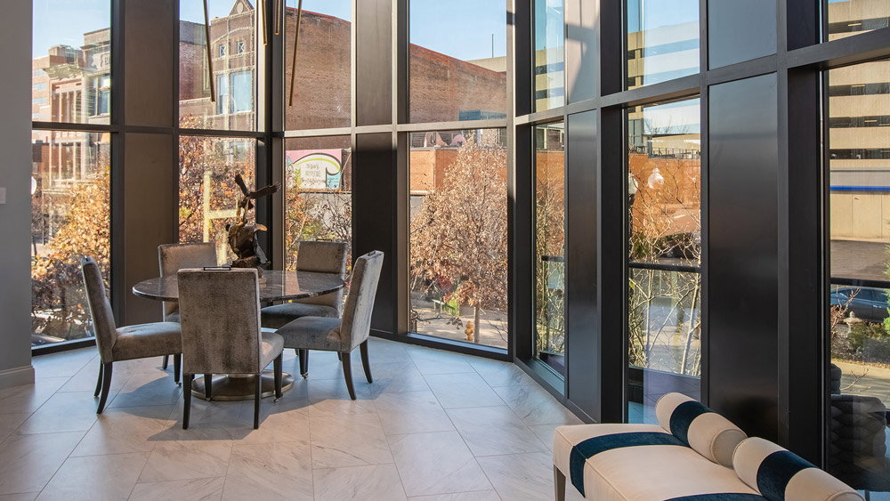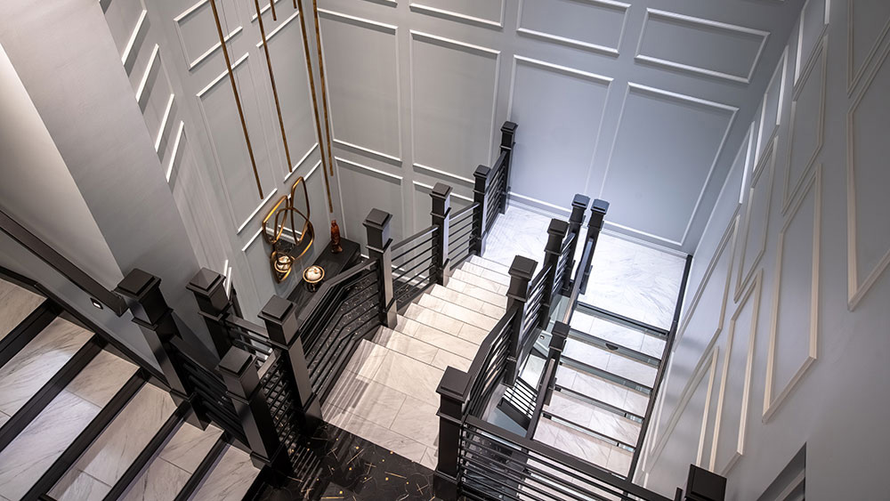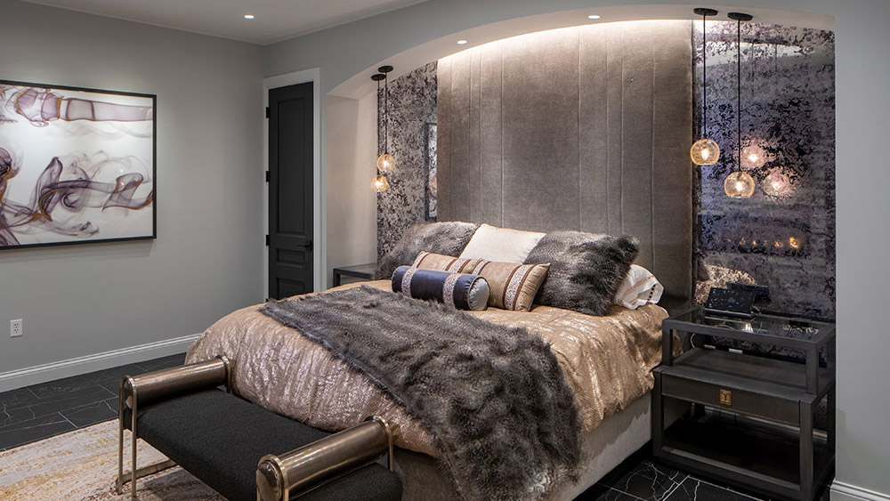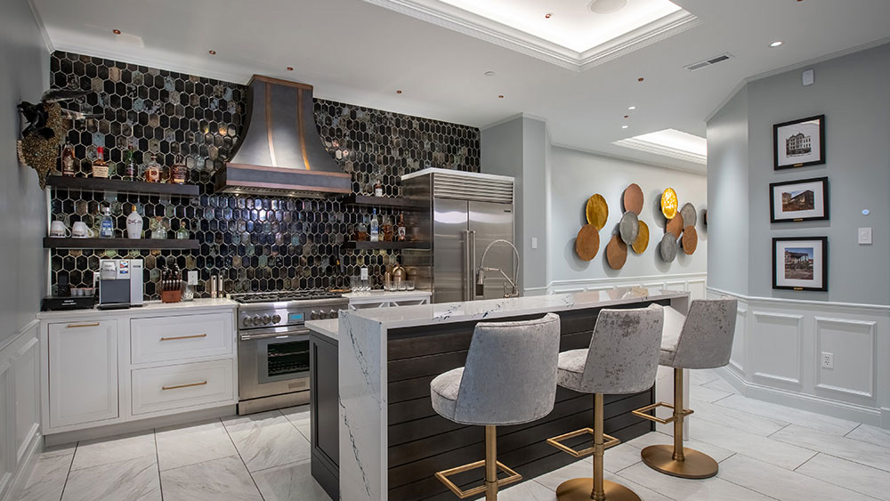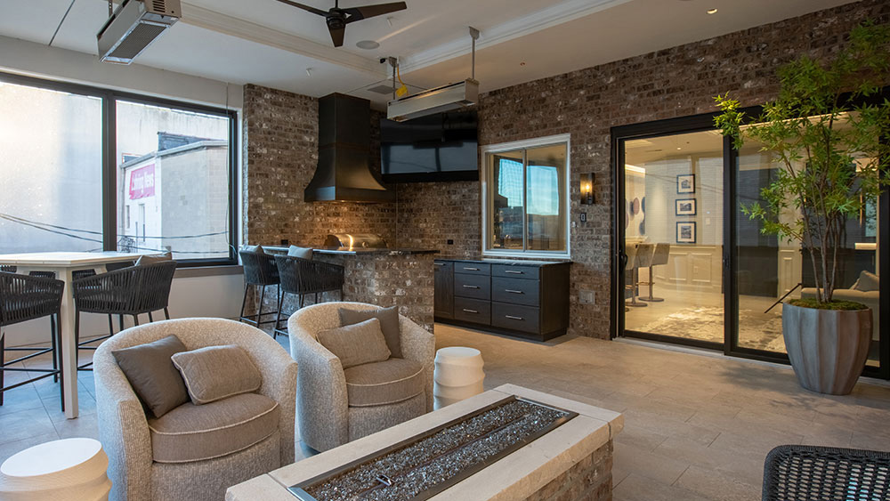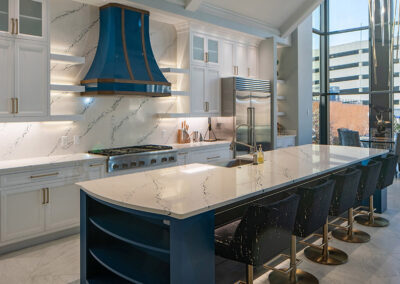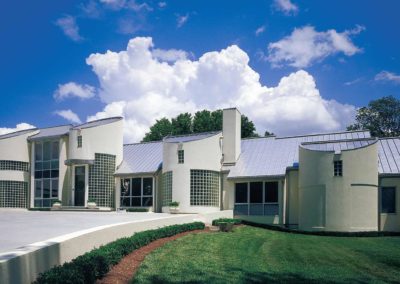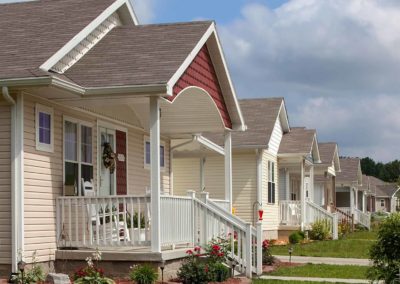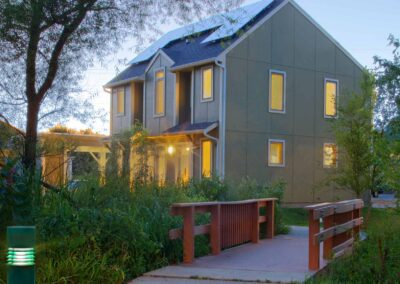Campbell Family
Campbell ResidenceEVANSVILLE, INDIANA
TYPE
NEW RESIDENCE
SIZE
9,620 SF
DOWNTOWN EVANSVILLE’S CHARMING MAIN STREET
VPS Architecture designed a 3-level residence for living and entertaining nestled in the heart of downtown Evansville’s charming Main Street. This urban infill project is situated on two adjacent lots that had burned down years prior. The stunning mixed-use development houses a main residence on the second and third floors, as well as a private event space on the ground floor. With a primary goal of maximizing the value of the client’s real estate, this project beautifies the community and creates opportunities for an enhanced quality of life.
The collaborative design blends historic Main Street elements with the client’s contemporary and modern design styles. The Campbell Residence showcases high ceilings with visually stunning materials skillfully applied to highlight their beauty. The design decisions favor a residence that can adapt along with its owner through the years, featuring additional blocking for possible future grab bars, an elevator, as well as ample turning radiuses.
The 2,196 SF ground floor will be utilized as a private event space for intimate, refined gatherings. The design creates a connection to Main Street through high ceilings and large windows on the building facade and highlights a darker palette, reflective of the upper two floors.
