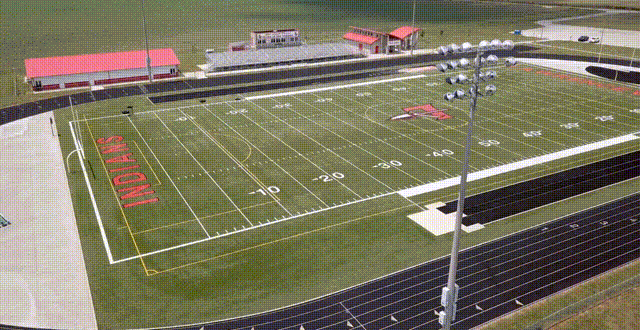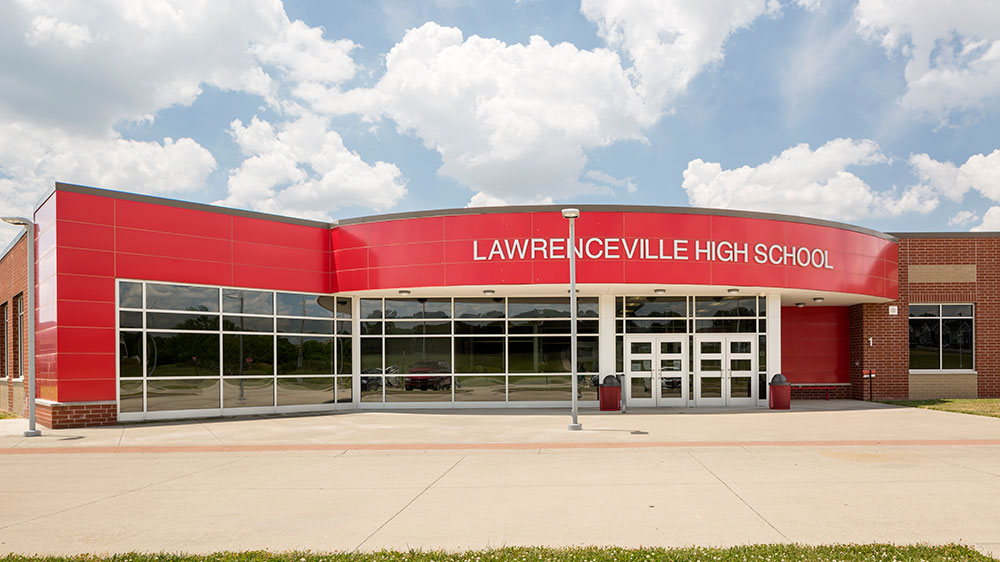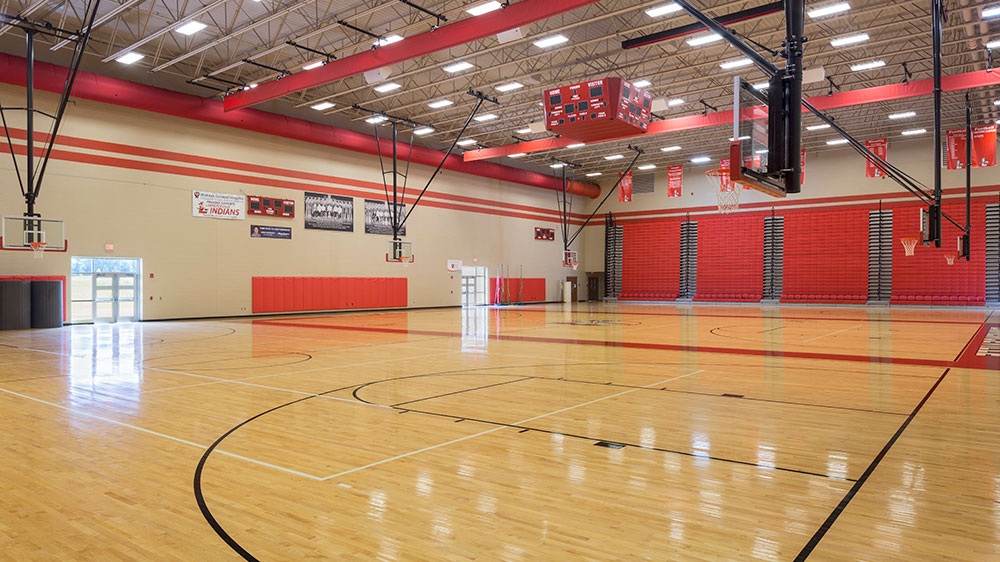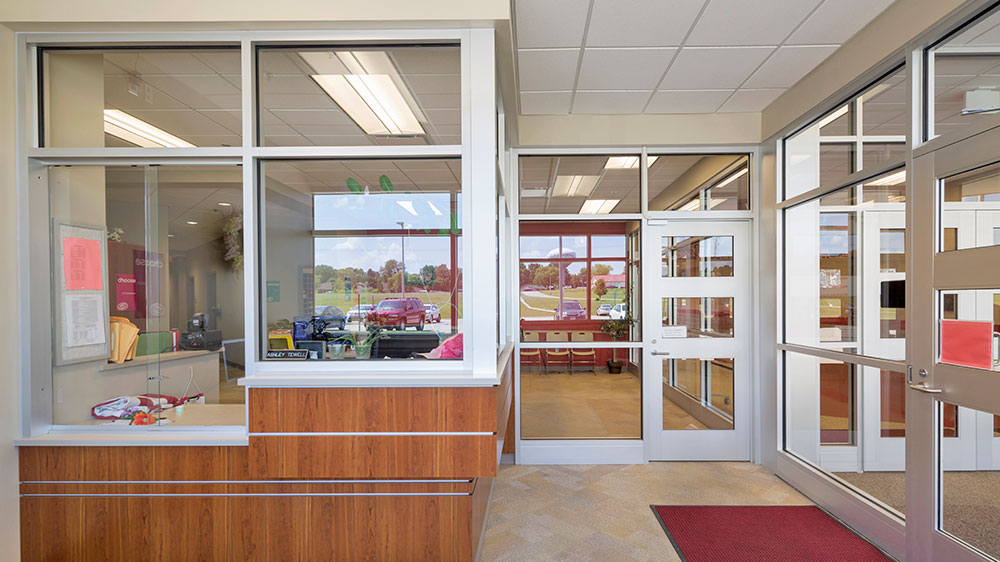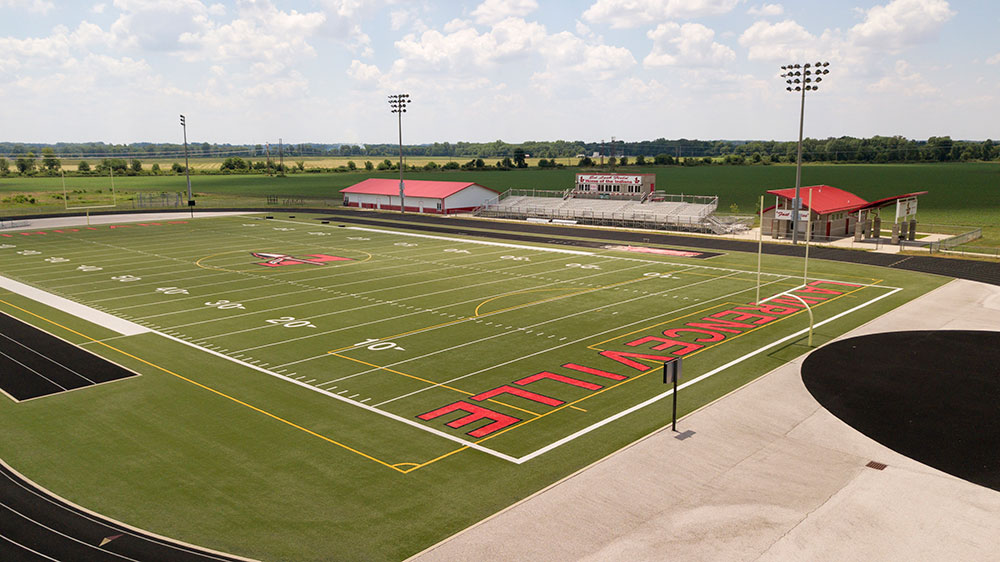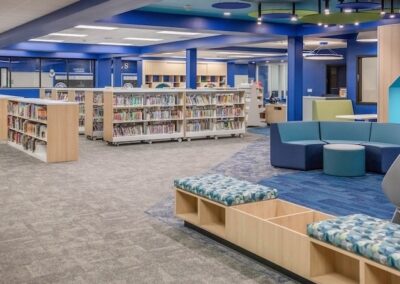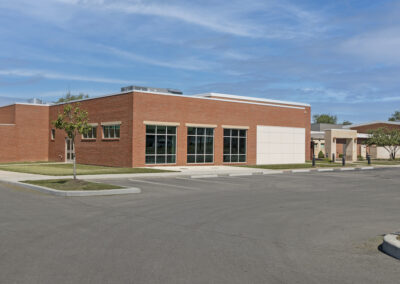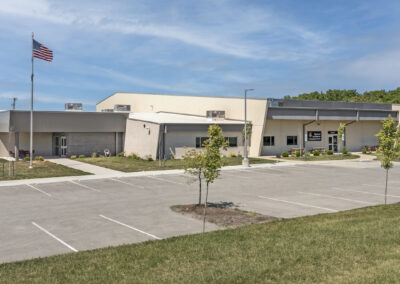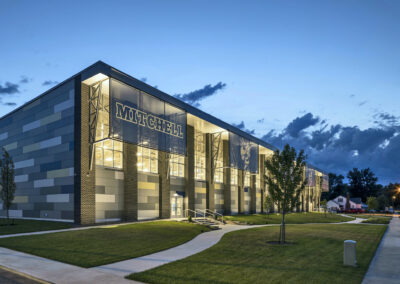LAWRENCEVILLE COUNTY COMMUNITY UNIT SCHOOL DISTRICT 20
Lawrenceville High SchoolLAWRENCEVILLE, ILLINOIS
SIZE
123,500 SF
TYPE
New Construction
Lawrenceville County Community Unit School District hired VPS Architecture to design a replacement facility for a century-old school building with aging site facilities prone to flooding. Through multiple prime contracts, this project was strategically constructed to accompany the existing elementary and junior high school on a single, unified campus site.
The new school design integrated secured entrances and the ability to segment – and most importantly, secure – the academic areas from the public community event spaces. A new Auditorium was integrated into the design to provide much needed performance and presentation space for the school district. Additionally, multiple court floors were designed into the Gymnasium layout in order to meet the needs of each of Lawrenceville’s athletic programs. This facility artfully cascades and stretches itself across the landscape, taking advantage of the site’s slope to establish ADA-compliant levels of academic and public spaces.
